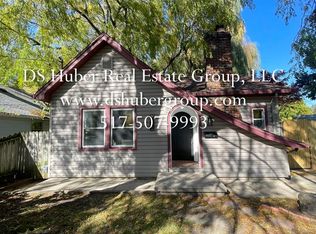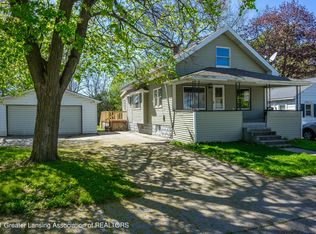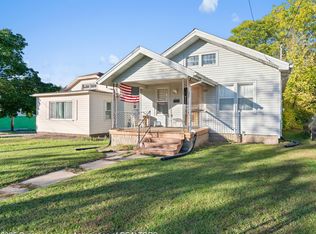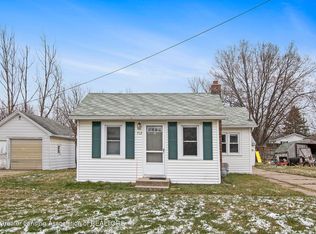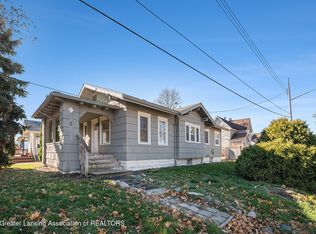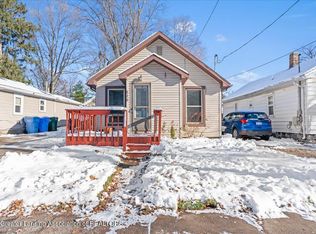Welcome to 1811 Vermont Ave in Lansing, a cute bungalow that's perfect as a starter home or an excellent addition to your rental portfolio. Conveniently located, this home is less than 2 miles from Eastwood Towne Center and the highway, just over a mile from Old Town, and around 3 miles from REO Town, putting shopping, dining, and entertainment within easy reach. Recent updates include a new stove (2021), new water heater (2022), and newer fridge and furnace, offering peace of mind for years to come. The home sits on a double lot beautifully landscaped with a variety of perennials, including hostas, Rose of Sharon, wisteria, lilacs, daylilies, peonies, dogwood, and mugo pine. You'll also love being just one block from Potter Park, adding even more outdoor enjoyment to this charming proper
For sale
$109,900
1811 Vermont Ave, Lansing, MI 48906
2beds
796sqft
Est.:
Single Family Residence
Built in 1922
4,356 Square Feet Lot
$113,000 Zestimate®
$138/sqft
$-- HOA
What's special
Cute bungalowDouble lotRose of sharon
- 11 days |
- 440 |
- 28 |
Zillow last checked: 8 hours ago
Listing updated: December 02, 2025 at 12:30pm
Listed by:
Morgan Meredith 517-505-1422,
Keller Williams Realty Lansing 517-853-1200
Source: Greater Lansing AOR,MLS#: 292859
Tour with a local agent
Facts & features
Interior
Bedrooms & bathrooms
- Bedrooms: 2
- Bathrooms: 1
- Full bathrooms: 1
Primary bedroom
- Level: First
- Area: 85 Square Feet
- Dimensions: 10 x 8.5
Bedroom 2
- Level: First
- Area: 130 Square Feet
- Dimensions: 13 x 10
Dining room
- Level: First
- Area: 108 Square Feet
- Dimensions: 9 x 12
Kitchen
- Level: First
- Area: 130 Square Feet
- Dimensions: 13 x 10
Living room
- Level: First
- Area: 276.95 Square Feet
- Dimensions: 19.1 x 14.5
Heating
- Forced Air, Natural Gas
Cooling
- None
Appliances
- Included: Water Heater, Washer, Refrigerator, Range, Oven, Dryer
- Laundry: In Basement
Features
- Flooring: Laminate
- Basement: Michigan
- Has fireplace: No
Interior area
- Total structure area: 1,472
- Total interior livable area: 796 sqft
- Finished area above ground: 796
- Finished area below ground: 0
Property
Parking
- Parking features: Driveway
- Has uncovered spaces: Yes
Features
- Levels: Two
- Stories: 2
- Entry location: Front Door
- Patio & porch: Front Porch
- Pool features: None
- Spa features: None
- Fencing: Back Yard,Privacy
- Has view: Yes
- View description: Neighborhood
Lot
- Size: 4,356 Square Feet
- Dimensions: 33 x 142
- Features: Back Yard, City Lot, Few Trees, Front Yard
Details
- Additional structures: Shed(s)
- Foundation area: 676
- Parcel number: 33010110128141
- Zoning description: Zoning
Construction
Type & style
- Home type: SingleFamily
- Architectural style: Bungalow,Cape Cod
- Property subtype: Single Family Residence
Materials
- Vinyl Siding
- Roof: Shingle
Condition
- Year built: 1922
Utilities & green energy
- Sewer: Public Sewer
- Water: Public
Community & HOA
Community
- Subdivision: Franklin
Location
- Region: Lansing
Financial & listing details
- Price per square foot: $138/sqft
- Tax assessed value: $30,100
- Annual tax amount: $2,573
- Date on market: 12/1/2025
- Listing terms: VA Loan,Cash,Conventional,FHA,MSHDA
- Road surface type: Paved
Estimated market value
$113,000
$107,000 - $119,000
$1,128/mo
Price history
Price history
| Date | Event | Price |
|---|---|---|
| 12/1/2025 | Listed for sale | $109,900+9.9%$138/sqft |
Source: | ||
| 11/21/2025 | Listing removed | $100,000$126/sqft |
Source: | ||
| 7/16/2025 | Price change | $100,000-4.8%$126/sqft |
Source: | ||
| 7/1/2025 | Listed for sale | $105,000-4.5%$132/sqft |
Source: | ||
| 6/9/2025 | Listing removed | $109,900$138/sqft |
Source: | ||
Public tax history
Public tax history
| Year | Property taxes | Tax assessment |
|---|---|---|
| 2024 | $1,337 | $30,100 +17.6% |
| 2023 | -- | $25,600 +11.8% |
| 2022 | -- | $22,900 +3.6% |
Find assessor info on the county website
BuyAbility℠ payment
Est. payment
$631/mo
Principal & interest
$426
Property taxes
$167
Home insurance
$38
Climate risks
Neighborhood: Northtown
Nearby schools
GreatSchools rating
- 2/10Gier Park SchoolGrades: PK-3Distance: 0.7 mi
- 4/10Pattengill AcademyGrades: PK-7Distance: 1 mi
- 4/10Eastern High SchoolGrades: 7-12Distance: 1.1 mi
Schools provided by the listing agent
- High: Lansing
Source: Greater Lansing AOR. This data may not be complete. We recommend contacting the local school district to confirm school assignments for this home.
- Loading
- Loading
