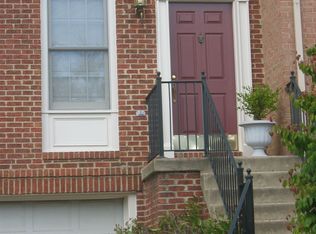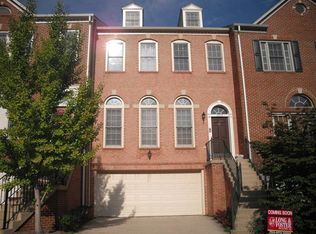Sold for $850,000 on 05/31/24
$850,000
1811 Vance Pl, Vienna, VA 22182
3beds
1,948sqft
Townhouse
Built in 1994
2,028 Square Feet Lot
$882,700 Zestimate®
$436/sqft
$3,929 Estimated rent
Home value
$882,700
$830,000 - $944,000
$3,929/mo
Zestimate® history
Loading...
Owner options
Explore your selling options
What's special
This beautiful home has just been completely repainted and new carpet is being installed this week. After completion of these projects photos will be taken. We plan to have photos online by May 14th and be Active for showings by May 16th. The lower level has a two-car garage, half bath, storage closets and a large family room with a wood burning fireplace and French doors leading to a fenced back yard. The middle level has a spacious kitchen, separate dining room, half bath and a large living room with a view of evergreen trees as well as French doors leading to a rear deck. The top level has three bedrooms and two full bathrooms. The primary bedroom has an ensuite bath with a large soaking tub, separate shower and double sinks. The hall bathroom has a tub/shower combination and double sinks.
Zillow last checked: 8 hours ago
Listing updated: May 31, 2024 at 10:30am
Listed by:
Bruce Gerdin 703-362-5628,
Berkshire Hathaway HomeServices PenFed Realty
Bought with:
Mark Lawter, 0225209308
KW Metro Center
Source: Bright MLS,MLS#: VAFX2176994
Facts & features
Interior
Bedrooms & bathrooms
- Bedrooms: 3
- Bathrooms: 4
- Full bathrooms: 2
- 1/2 bathrooms: 2
- Main level bathrooms: 1
Basement
- Area: 0
Heating
- Central, Programmable Thermostat, Natural Gas
Cooling
- Central Air, Ceiling Fan(s), Multi Units, Programmable Thermostat, Electric
Appliances
- Included: Cooktop, Disposal, Dishwasher, Refrigerator, Oven, Double Oven, Ice Maker, Gas Water Heater
- Laundry: Upper Level, Hookup, Washer/Dryer Hookups Only
Features
- Ceiling Fan(s), Primary Bath(s), Open Floorplan, Formal/Separate Dining Room, Kitchen - Gourmet, Kitchen - Table Space, Recessed Lighting, Soaking Tub, Bathroom - Stall Shower, Walk-In Closet(s), Cathedral Ceiling(s), Dry Wall
- Flooring: Carpet, Laminate
- Doors: French Doors
- Windows: Double Pane Windows, Double Hung
- Has basement: No
- Number of fireplaces: 1
- Fireplace features: Wood Burning, Screen
Interior area
- Total structure area: 1,948
- Total interior livable area: 1,948 sqft
- Finished area above ground: 1,948
- Finished area below ground: 0
Property
Parking
- Total spaces: 4
- Parking features: Storage, Garage Faces Front, Garage Door Opener, Inside Entrance, Concrete, Driveway, Attached, On Street
- Attached garage spaces: 2
- Uncovered spaces: 2
- Details: Garage Sqft: 375
Accessibility
- Accessibility features: 2+ Access Exits
Features
- Levels: Three
- Stories: 3
- Patio & porch: Enclosed
- Exterior features: Bump-outs, Sidewalks, Tennis Court(s), Balcony
- Pool features: None
- Fencing: Wood
- Has view: Yes
- View description: Trees/Woods
Lot
- Size: 2,028 sqft
- Features: Rear Yard
Details
- Additional structures: Above Grade, Below Grade
- Parcel number: 0391 35 0030
- Zoning: 180
- Special conditions: Standard
Construction
Type & style
- Home type: Townhouse
- Architectural style: Traditional
- Property subtype: Townhouse
Materials
- Aluminum Siding, Brick Front
- Foundation: Slab
- Roof: Architectural Shingle
Condition
- Excellent
- New construction: No
- Year built: 1994
Details
- Builder model: The Wyngate
- Builder name: Stanley Martin
Utilities & green energy
- Sewer: Public Sewer
- Water: Public
- Utilities for property: Natural Gas Available, Sewer Available, Water Available, Phone Available, Electricity Available, Fiber Optic, Broadband
Community & neighborhood
Security
- Security features: Smoke Detector(s)
Location
- Region: Vienna
- Subdivision: Westwood Towns
HOA & financial
HOA
- Has HOA: Yes
- HOA fee: $340 quarterly
- Amenities included: Tennis Court(s)
- Services included: Common Area Maintenance, Management, Road Maintenance, Snow Removal, Trash
- Association name: WESTWOOD TOWNS HOA, INC.
Other
Other facts
- Listing agreement: Exclusive Right To Sell
- Ownership: Fee Simple
- Road surface type: Black Top
Price history
| Date | Event | Price |
|---|---|---|
| 5/31/2024 | Sold | $850,000+9.7%$436/sqft |
Source: | ||
| 5/9/2024 | Pending sale | $775,000+144.1%$398/sqft |
Source: | ||
| 12/20/1994 | Sold | $317,499$163/sqft |
Source: Public Record | ||
Public tax history
| Year | Property taxes | Tax assessment |
|---|---|---|
| 2025 | $10,131 -0.1% | $840,040 +0.1% |
| 2024 | $10,142 +0.4% | $839,240 -2.1% |
| 2023 | $10,098 +3.3% | $856,850 +4.6% |
Find assessor info on the county website
Neighborhood: 22182
Nearby schools
GreatSchools rating
- 8/10Westbriar Elementary SchoolGrades: PK-6Distance: 0.4 mi
- 7/10Kilmer Middle SchoolGrades: 7-8Distance: 1.2 mi
- 7/10Marshall High SchoolGrades: 9-12Distance: 1.7 mi
Schools provided by the listing agent
- Elementary: Westbriar
- Middle: Kilmer
- High: Marshall
- District: Fairfax County Public Schools
Source: Bright MLS. This data may not be complete. We recommend contacting the local school district to confirm school assignments for this home.
Get a cash offer in 3 minutes
Find out how much your home could sell for in as little as 3 minutes with a no-obligation cash offer.
Estimated market value
$882,700
Get a cash offer in 3 minutes
Find out how much your home could sell for in as little as 3 minutes with a no-obligation cash offer.
Estimated market value
$882,700

