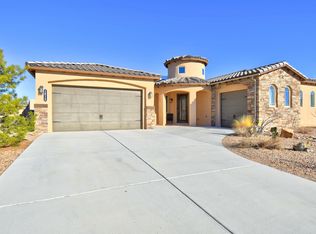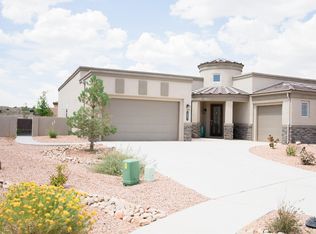Sold on 10/18/23
Price Unknown
1811 Truchas Peak Trl NE, Rio Rancho, NM 87144
3beds
2,283sqft
Single Family Residence
Built in 2018
0.31 Acres Lot
$533,100 Zestimate®
$--/sqft
$2,674 Estimated rent
Home value
$533,100
$506,000 - $560,000
$2,674/mo
Zestimate® history
Loading...
Owner options
Explore your selling options
What's special
One of a kind DR Horton Madison Plan with oversized 5 car tandem garage!! Open concept, light filled home boasts large kitchen island with granite countertops, huge kitchen skylight, tile backsplash, light wood grain style tiles throughout, tray ceilings, 8 ft doors, flex room between bedrooms that is perfect for a home office, tv room or toy room. Enjoy entertaining in the huge 1/3 acre backyard with gazebo, fireplace, built in BBQ, covered patio and privacy. Located in the gated Peaks Community in Mariposa, a master planned community. Offers miles of paved walking trails, a Community Center with gym and indoor & outdoor pools! It's the perfect place to hang your heart & enjoy single level living with no steps. Contemporary Style, Built in 2018 and all appliances stay.
Zillow last checked: 8 hours ago
Listing updated: May 01, 2024 at 03:41pm
Listed by:
Anita A Mora 505-400-8105,
Coldwell Banker Legacy
Bought with:
The Buchman Group
Keller Williams Realty
Source: SWMLS,MLS#: 1038961
Facts & features
Interior
Bedrooms & bathrooms
- Bedrooms: 3
- Bathrooms: 3
- Full bathrooms: 2
- 1/2 bathrooms: 1
Primary bedroom
- Level: Main
- Area: 264.48
- Dimensions: 17.4 x 15.2
Bedroom 2
- Level: Main
- Area: 129.87
- Dimensions: 11.7 x 11.1
Bedroom 3
- Level: Main
- Area: 145.41
- Dimensions: 13.1 x 11.1
Kitchen
- Level: Main
- Area: 149.48
- Dimensions: 14.8 x 10.1
Living room
- Level: Main
- Area: 295.68
- Dimensions: 17.6 x 16.8
Office
- Level: Main
- Area: 144
- Dimensions: 12 x 12
Heating
- Central, Forced Air, Natural Gas
Cooling
- Refrigerated
Appliances
- Included: Built-In Gas Oven, Built-In Gas Range, Cooktop, Dryer, Dishwasher, Disposal, Microwave, Refrigerator, Range Hood, Washer
- Laundry: Gas Dryer Hookup, Washer Hookup, Dryer Hookup, ElectricDryer Hookup
Features
- Ceiling Fan(s), Dual Sinks, Garden Tub/Roman Tub, High Ceilings, High Speed Internet, Home Office, Jack and Jill Bath, Kitchen Island, Main Level Primary, Pantry, Skylights, Cable TV, Walk-In Closet(s)
- Flooring: Carpet, Tile
- Windows: Low-Emissivity Windows, Vinyl, Skylight(s)
- Has basement: No
- Has fireplace: No
- Fireplace features: Outside
Interior area
- Total structure area: 2,283
- Total interior livable area: 2,283 sqft
Property
Parking
- Total spaces: 5
- Parking features: Attached, Garage, Oversized
- Attached garage spaces: 5
Accessibility
- Accessibility features: None
Features
- Levels: One
- Stories: 1
- Patio & porch: Covered, Patio
- Exterior features: Private Entrance, Privacy Wall, Private Yard, Sprinkler/Irrigation
- Pool features: Community
- Fencing: Wall
Lot
- Size: 0.31 Acres
- Features: Cul-De-Sac, Landscaped, Xeriscape
Details
- Additional structures: Gazebo
- Parcel number: 1011076279100
- Zoning description: R-1
Construction
Type & style
- Home type: SingleFamily
- Architectural style: Contemporary
- Property subtype: Single Family Residence
Materials
- Frame, Synthetic Stucco
- Roof: Bitumen,Pitched,Tar/Gravel
Condition
- Resale
- New construction: No
- Year built: 2018
Details
- Builder name: Dr Horton
Utilities & green energy
- Sewer: Public Sewer
- Water: Public
- Utilities for property: Electricity Connected, Natural Gas Connected, Sewer Connected, Water Connected
Green energy
- Energy efficient items: Windows
- Energy generation: None
- Water conservation: Water-Smart Landscaping
Community & neighborhood
Security
- Security features: Smoke Detector(s)
Location
- Region: Rio Rancho
- Subdivision: Mariposa
HOA & financial
HOA
- Has HOA: Yes
- HOA fee: $1,916 monthly
- Services included: Clubhouse, Common Areas, Pool(s)
Other
Other facts
- Listing terms: Cash,Conventional,FHA,VA Loan
- Road surface type: Paved
Price history
| Date | Event | Price |
|---|---|---|
| 10/18/2023 | Sold | -- |
Source: | ||
| 9/15/2023 | Pending sale | $520,000$228/sqft |
Source: | ||
| 8/24/2023 | Price change | $520,000-1%$228/sqft |
Source: | ||
| 8/1/2023 | Listed for sale | $525,000+44%$230/sqft |
Source: | ||
| 6/15/2019 | Listing removed | $364,685$160/sqft |
Source: D.R. Horton - Albuquerque | ||
Public tax history
| Year | Property taxes | Tax assessment |
|---|---|---|
| 2025 | $6,711 -2.9% | $167,121 +1% |
| 2024 | $6,914 +40.7% | $165,530 +48.3% |
| 2023 | $4,914 +1.6% | $111,648 +3% |
Find assessor info on the county website
Neighborhood: 87144
Nearby schools
GreatSchools rating
- 7/10Vista Grande Elementary SchoolGrades: K-5Distance: 4.6 mi
- 8/10Mountain View Middle SchoolGrades: 6-8Distance: 6.6 mi
- 7/10V Sue Cleveland High SchoolGrades: 9-12Distance: 4.2 mi
Schools provided by the listing agent
- Elementary: Vista Grande
- Middle: Mountain View
- High: V. Sue Cleveland
Source: SWMLS. This data may not be complete. We recommend contacting the local school district to confirm school assignments for this home.
Get a cash offer in 3 minutes
Find out how much your home could sell for in as little as 3 minutes with a no-obligation cash offer.
Estimated market value
$533,100
Get a cash offer in 3 minutes
Find out how much your home could sell for in as little as 3 minutes with a no-obligation cash offer.
Estimated market value
$533,100

