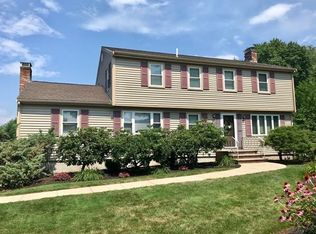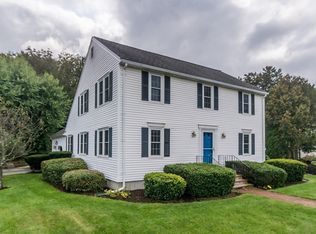HIGHLY DESIRABLE LINCOLN LINE! LOCATION, LOCATION! SPECTACULAR ONE OF A KIND PRISTINE COMPLETELY RENOVATED OVERSIZED COLONIAL HOME FEATURING beautiful granite eat-in-kitchen w/stone counter tops and stainless appliances, formal living room w/bay window, soaring stone fireplaced family room w/vaulted ceiling and slider to huge relaxing rear deck, floor to ceiling sundreched sun room w/windows galore, private master suite w/full bath/high end walk-in-shower and large custom walk-in-closet, bonus exercise room (could be 5th bedroom), finished lower level home office w/full bath, hardwood flooring, six zone natural gas heating, new central air, awesome workshop with two workbenches, amazing lower level w/high ceilings, built-in cabinets and open shelves for tons of storage, large four person jacuzzi bathroom, in-law potential, irrigation system, plush manicured grounds, two car direct entry garage w/auto opener and much, much more! Very quick access to Rte 128, Rte 2 and Mass Pike!
This property is off market, which means it's not currently listed for sale or rent on Zillow. This may be different from what's available on other websites or public sources.

