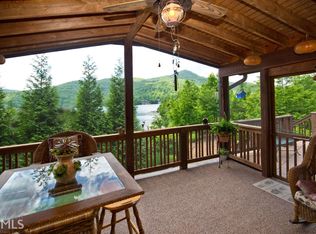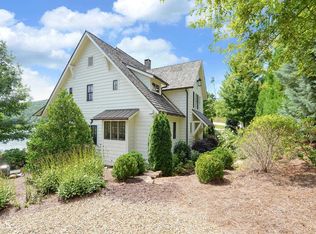Closed
$8,500,000
1811 Timpson Cove Rd, Clayton, GA 30525
5beds
--sqft
Single Family Residence
Built in 2015
2.88 Acres Lot
$8,142,600 Zestimate®
$--/sqft
$6,572 Estimated rent
Home value
$8,142,600
$7.17M - $9.28M
$6,572/mo
Zestimate® history
Loading...
Owner options
Explore your selling options
What's special
Discover a rare gem nestled on a secluded 2.88 acre estate lot along the pristine shores of Lake Burton. This exquisite 5-bedroom, 4-full, and 2-half bath home, meticulously designed by architects Spitzmiller & Norris and built by Charles Moore in 2015, presents a haven of luxury and architectural brilliance. Steel-framed windows and doors, shiplap walls, oak flooring, and antique timbers grace every corner of this highly detailed custom home. Custom millwork adds timeless charm to each space, setting the stage for a living experience that is unparalleled. Step into the foyer with a commanding stone entry wall unveiling the generous family room, centered around a majestic stone fireplace. Floor-to-ceiling steel windows frame captivating views of the lake and mountains beyond. The living room seamlessly transitions into a dining area for 10+ guests. A wet bar with barnwood cabinetry, under-counter wine refrigerator, an ice maker stands ready to elevate your entertaining. Steel doors open to a spacious lakeside screened porch with a stone fireplace and bluestone pavers, offering al fresco dining and lounging with a premier view. The designer kitchen boasts two sinks, two dishwashers, separate Sub-Zero 30" freezer and refrigerator columns, a Wolf 6-burner gas cooktop, and Wolf double wall ovens (one steam convection, one convention). A walk-in breakfast prep area with a coffee bar, refrigerator drawers, and built-in microwave. An adjacent walk-in pantry provides plenty of customized storage. A hallway off the kitchen leads to a custom linen and dinnerware storage closet, home office, laundry room, rear staircase and 3-car garage. The main floor owner's suite is a sanctuary with a spacious home office, a private sitting room with a fireplace and serene lake views, and a tranquil bedroom with a private lakeside screened porch. Separate walk-in closets flank the entrance to the spa-like bath, featuring a freestanding tub, double vanities, and a marble-tiled shower. Upstairs, two private guest bedrooms enjoy en-suite bathrooms and breathtaking lake views. A common media room offers a cozy sitting area with a TV and game table. Two additional guest bedrooms with lake views share a full bathroom. Beautifully landscaped estate lot with garden area and detached workshop. 2-stall boathouse and swim dock. Wine cellar and tasting room. Elevator, gated entry, and generator. Five-minute drive from Waterfall Club and a 12-minute drive from Downtown Clayton.
Zillow last checked: 8 hours ago
Listing updated: September 26, 2024 at 02:02pm
Listed by:
Julie M Barnett 404-697-3860,
Harry Norman REALTORS
Bought with:
Leigh A Barnett, 339794
Harry Norman REALTORS
Source: GAMLS,MLS#: 20151721
Facts & features
Interior
Bedrooms & bathrooms
- Bedrooms: 5
- Bathrooms: 6
- Full bathrooms: 4
- 1/2 bathrooms: 2
- Main level bathrooms: 1
- Main level bedrooms: 1
Dining room
- Features: Seats 12+, Dining Rm/Living Rm Combo
Kitchen
- Features: Breakfast Area, Breakfast Bar, Kitchen Island, Solid Surface Counters, Walk-in Pantry
Heating
- Propane, Electric, Heat Pump, Zoned, Dual
Cooling
- Ceiling Fan(s), Heat Pump, Zoned
Appliances
- Included: Tankless Water Heater, Dryer, Washer, Convection Oven, Cooktop, Dishwasher, Disposal, Ice Maker, Microwave, Refrigerator
- Laundry: In Hall
Features
- Bookcases, High Ceilings, Double Vanity, Beamed Ceilings, Soaking Tub, Rear Stairs, Separate Shower, Tile Bath, Walk-In Closet(s), Wet Bar, Master On Main Level, Wine Cellar
- Flooring: Hardwood, Carpet
- Windows: Double Pane Windows
- Basement: Crawl Space,Interior Entry,Exterior Entry,Partial
- Attic: Expandable
- Number of fireplaces: 3
- Fireplace features: Living Room, Master Bedroom, Outside, Masonry
Interior area
- Total structure area: 0
- Finished area above ground: 0
- Finished area below ground: 0
Property
Parking
- Total spaces: 5
- Parking features: Attached, Garage Door Opener, Detached, Garage, Kitchen Level
- Has attached garage: Yes
Features
- Levels: Three Or More
- Stories: 3
- Exterior features: Dock
- Has view: Yes
- View description: Mountain(s), Lake
- Has water view: Yes
- Water view: Lake
- Waterfront features: Seawall, Utility Company Controlled, Lake
- Body of water: Lake Burton
- Frontage type: Lakefront
Lot
- Size: 2.88 Acres
- Features: Level, Open Lot, Private
- Residential vegetation: Grassed
Details
- Additional structures: Boat House, Stationary Dock, Garage(s), Second Garage
- Parcel number: LB12 042 L
- On leased land: Yes
Construction
Type & style
- Home type: SingleFamily
- Architectural style: Traditional
- Property subtype: Single Family Residence
Materials
- Stone, Wood Siding
- Foundation: Slab
- Roof: Wood
Condition
- Resale
- New construction: No
- Year built: 2015
Utilities & green energy
- Sewer: Septic Tank
- Water: Well
- Utilities for property: Underground Utilities, High Speed Internet, Propane
Community & neighborhood
Security
- Security features: Security System, Carbon Monoxide Detector(s), Smoke Detector(s)
Community
- Community features: Lake, Marina
Location
- Region: Clayton
- Subdivision: Lake Burton
Other
Other facts
- Listing agreement: Exclusive Right To Sell
Price history
| Date | Event | Price |
|---|---|---|
| 12/1/2023 | Sold | $8,500,000+3% |
Source: | ||
| 10/17/2023 | Pending sale | $8,250,000 |
Source: | ||
| 10/11/2023 | Listed for sale | $8,250,000+341.2% |
Source: | ||
| 7/24/2015 | Listing removed | $1,870,000 |
Source: LAMB & ASSOCIATES INC #07308624 Report a problem | ||
| 3/4/2015 | Listed for sale | $1,870,000+87% |
Source: LAMB & ASSOCIATES INC #07308624 Report a problem | ||
Public tax history
| Year | Property taxes | Tax assessment |
|---|---|---|
| 2024 | $20,673 +22.1% | $1,288,031 +34.2% |
| 2023 | $16,927 0% | $959,900 +3.7% |
| 2022 | $16,935 +9.3% | $925,257 +11.7% |
Find assessor info on the county website
Neighborhood: 30525
Nearby schools
GreatSchools rating
- NARabun County Primary SchoolGrades: PK-2Distance: 7.3 mi
- 5/10Rabun County Middle SchoolGrades: 7-8Distance: 6.8 mi
- 7/10Rabun County High SchoolGrades: 9-12Distance: 6.7 mi
Schools provided by the listing agent
- Elementary: Rabun County Primary/Elementar
- Middle: Rabun County
- High: Rabun County
Source: GAMLS. This data may not be complete. We recommend contacting the local school district to confirm school assignments for this home.
Sell for more on Zillow
Get a free Zillow Showcase℠ listing and you could sell for .
$8,142,600
2% more+ $163K
With Zillow Showcase(estimated)
$8,305,452
