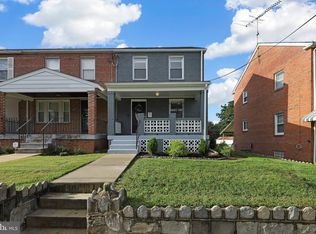Sold for $280,000 on 06/18/24
$280,000
1811 T Pl SE, Washington, DC 20020
3beds
1,238sqft
Single Family Residence
Built in 1940
4,022 Square Feet Lot
$-- Zestimate®
$226/sqft
$3,366 Estimated rent
Home value
Not available
Estimated sales range
Not available
$3,366/mo
Zestimate® history
Loading...
Owner options
Explore your selling options
What's special
Investor Alert!!! Property needs complete renovation and Property is sold strictly "as is".
Zillow last checked: 8 hours ago
Listing updated: June 24, 2024 at 04:21am
Listed by:
Terence KING 202-438-5055,
Samson Properties
Bought with:
Andres Salazar
New Western
Source: Bright MLS,MLS#: DCDC2142562
Facts & features
Interior
Bedrooms & bathrooms
- Bedrooms: 3
- Bathrooms: 2
- Full bathrooms: 1
- 1/2 bathrooms: 1
Basement
- Area: 450
Heating
- Forced Air, Natural Gas
Cooling
- Central Air, Electric
Appliances
- Included: Electric Water Heater
Features
- Basement: Other
- Has fireplace: No
Interior area
- Total structure area: 1,350
- Total interior livable area: 1,238 sqft
- Finished area above ground: 900
- Finished area below ground: 338
Property
Parking
- Parking features: Driveway, Off Street, On Street
- Has uncovered spaces: Yes
Accessibility
- Accessibility features: None
Features
- Levels: Three
- Stories: 3
- Pool features: None
Lot
- Size: 4,022 sqft
- Features: Unknown Soil Type
Details
- Additional structures: Above Grade, Below Grade
- Parcel number: 5618//0010
- Zoning: RESIDENTIAL
- Special conditions: Probate Listing
Construction
Type & style
- Home type: SingleFamily
- Architectural style: Colonial
- Property subtype: Single Family Residence
- Attached to another structure: Yes
Materials
- Brick
- Foundation: Block
Condition
- New construction: No
- Year built: 1940
Utilities & green energy
- Sewer: Public Sewer
- Water: Public
Community & neighborhood
Location
- Region: Washington
- Subdivision: Randle Heights
Other
Other facts
- Listing agreement: Exclusive Agency
- Listing terms: Private Financing Available,Cash
- Ownership: Fee Simple
Price history
| Date | Event | Price |
|---|---|---|
| 11/14/2025 | Listing removed | $435,000$351/sqft |
Source: | ||
| 7/17/2025 | Price change | $435,000-6.5%$351/sqft |
Source: | ||
| 1/10/2025 | Price change | $465,000-3.1%$376/sqft |
Source: | ||
| 9/28/2024 | Listed for sale | $480,000$388/sqft |
Source: | ||
| 9/9/2024 | Listing removed | $480,000$388/sqft |
Source: | ||
Public tax history
| Year | Property taxes | Tax assessment |
|---|---|---|
| 2025 | $3,075 -82.7% | $361,770 +1.7% |
| 2024 | $17,779 +515.2% | $355,570 +4.6% |
| 2023 | $2,890 +12.7% | $340,010 +12.7% |
Find assessor info on the county website
Neighborhood: Randle Highlands
Nearby schools
GreatSchools rating
- 2/10Ketcham Elementary SchoolGrades: PK-5Distance: 0.3 mi
- 3/10Kramer Middle SchoolGrades: 6-8Distance: 0.3 mi
- 2/10Anacostia High SchoolGrades: 9-12Distance: 0.3 mi
Schools provided by the listing agent
- District: District Of Columbia Public Schools
Source: Bright MLS. This data may not be complete. We recommend contacting the local school district to confirm school assignments for this home.

Get pre-qualified for a loan
At Zillow Home Loans, we can pre-qualify you in as little as 5 minutes with no impact to your credit score.An equal housing lender. NMLS #10287.
