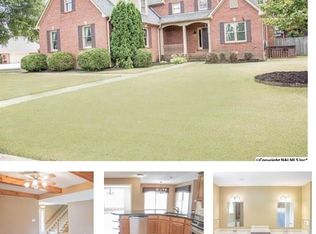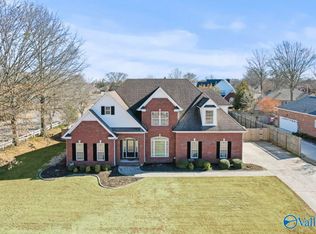Amazing extras in this lovely custom-built home! Large laundry area and spacious sunroom off the kitchen. Breakfast and dining rooms offer generous seating for company. 5x8 Walk-in cedar closet. 2-car attached garage with large bonus room upstairs, detached 1-car garage with workshop area/counter, and large bonus room upstairs. You will LOVE the space this home boasts. Charming outdoor gazebo, large patio area for entertaining, fenced yard and outdoor storage building. Call today for your private tour.
This property is off market, which means it's not currently listed for sale or rent on Zillow. This may be different from what's available on other websites or public sources.

