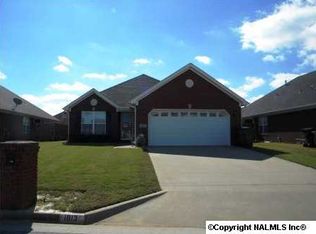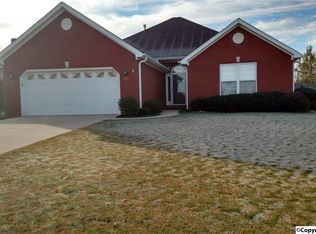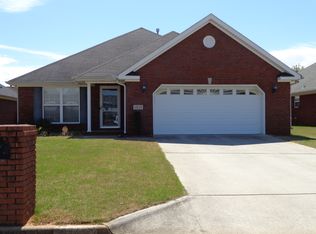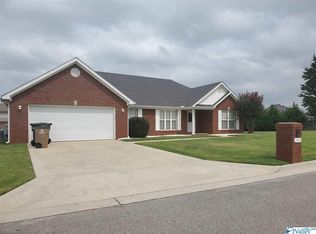Sold for $269,900
$269,900
1811 Scobee Ave SW, Decatur, AL 35603
3beds
1,850sqft
Single Family Residence
Built in 2004
8,276.4 Square Feet Lot
$299,900 Zestimate®
$146/sqft
$1,821 Estimated rent
Home value
$299,900
$285,000 - $315,000
$1,821/mo
Zestimate® history
Loading...
Owner options
Explore your selling options
What's special
Are you looking for a 3/2 with a sparkling in ground pool in SW Decatur with a 5 minute commute to the plants on HWY 20? Here it is! This house has been wonderfully maintained and has many updates that a homeowner will truly appreciate. A HUGE MASTER SUITE with 9' trey ceilings, a walk-in shower and separate tub and walk in closet, BRAND NEW, (Installed 4/2023) HVAC CENTRAL UNIT SYSTEM COMPLETE WITH NEW DUCT WORK & INSULATION with APRIL AIRE FILTRATION SYSTEM- great for allergy sufferers, new garbage disposal, new under the cabinet microwave, 2 yr old dishwasher, water heater 1 1/2 yrs old, Roof 2011, NEW POOL LINER, termite bond, and close to I565 access, great for commuters to Huntsville!
Zillow last checked: 8 hours ago
Listing updated: May 23, 2023 at 07:59am
Listed by:
Angie Powers 256-476-6673,
Exp Realty, LLC - Northern Br
Bought with:
Ferrisho Blackwell, 147726
One Key Realty
Source: ValleyMLS,MLS#: 1833585
Facts & features
Interior
Bedrooms & bathrooms
- Bedrooms: 3
- Bathrooms: 2
- Full bathrooms: 2
Primary bedroom
- Features: 9’ Ceiling, Crown Molding, Smooth Ceiling, Tray Ceiling(s), Window Cov
- Level: First
- Area: 270
- Dimensions: 15 x 18
Bedroom 2
- Features: Ceiling Fan(s), Crown Molding, Laminate Floor, Smooth Ceiling, Window Cov
- Level: First
- Area: 196
- Dimensions: 14 x 14
Bedroom 3
- Features: Ceiling Fan(s), Crown Molding, Laminate Floor, Smooth Ceiling, Window Cov
- Level: First
- Area: 120
- Dimensions: 10 x 12
Dining room
- Features: Crown Molding, Laminate Floor, Smooth Ceiling
- Level: First
- Area: 150
- Dimensions: 10 x 15
Kitchen
- Features: Crown Molding, Eat-in Kitchen, Smooth Ceiling, Window Cov
- Level: First
- Area: 150
- Dimensions: 10 x 15
Living room
- Features: 9’ Ceiling, Crown Molding, Laminate Floor, Smooth Ceiling, Tray Ceiling(s), Window Cov
- Level: First
- Area: 255
- Dimensions: 15 x 17
Utility room
- Features: Laminate Floor, Utility Sink
- Level: First
- Area: 28
- Dimensions: 7 x 4
Heating
- Central 1
Cooling
- Central 1
Features
- Has basement: No
- Has fireplace: Yes
- Fireplace features: Gas Log
Interior area
- Total interior livable area: 1,850 sqft
Property
Features
- Levels: One
- Stories: 1
Lot
- Size: 8,276 sqft
- Dimensions: 55 x 150
Details
- Parcel number: 0208274000276.000
Construction
Type & style
- Home type: SingleFamily
- Architectural style: Contemporary,Ranch,Traditional
- Property subtype: Single Family Residence
Materials
- Foundation: Slab
Condition
- New construction: No
- Year built: 2004
Utilities & green energy
- Sewer: Public Sewer
- Water: Public
Community & neighborhood
Location
- Region: Decatur
- Subdivision: Westmeade
Other
Other facts
- Listing agreement: Agency
Price history
| Date | Event | Price |
|---|---|---|
| 5/22/2023 | Sold | $269,900$146/sqft |
Source: | ||
| 5/9/2023 | Pending sale | $269,900$146/sqft |
Source: | ||
| 5/6/2023 | Listed for sale | $269,900$146/sqft |
Source: | ||
Public tax history
| Year | Property taxes | Tax assessment |
|---|---|---|
| 2024 | $1,019 | $26,820 +32.6% |
| 2023 | -- | $20,220 +3.9% |
| 2022 | -- | $19,460 +13.8% |
Find assessor info on the county website
Neighborhood: 35603
Nearby schools
GreatSchools rating
- 4/10Julian Harris Elementary SchoolGrades: PK-5Distance: 0.4 mi
- 6/10Cedar Ridge Middle SchoolGrades: 6-8Distance: 1.8 mi
- 7/10Austin High SchoolGrades: 10-12Distance: 1.3 mi
Schools provided by the listing agent
- Elementary: Julian Harris Elementary
- Middle: Austin Middle
- High: Austin
Source: ValleyMLS. This data may not be complete. We recommend contacting the local school district to confirm school assignments for this home.
Get pre-qualified for a loan
At Zillow Home Loans, we can pre-qualify you in as little as 5 minutes with no impact to your credit score.An equal housing lender. NMLS #10287.
Sell with ease on Zillow
Get a Zillow Showcase℠ listing at no additional cost and you could sell for —faster.
$299,900
2% more+$5,998
With Zillow Showcase(estimated)$305,898



