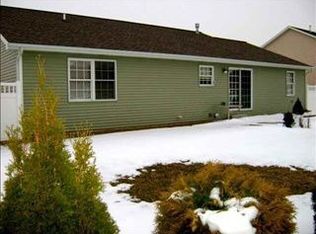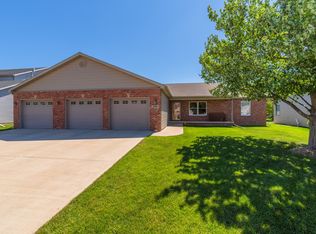Closed
$315,000
1811 Sage Dr, Normal, IL 61761
4beds
3,386sqft
Single Family Residence
Built in 2004
8,712 Square Feet Lot
$350,500 Zestimate®
$93/sqft
$3,223 Estimated rent
Home value
$350,500
$333,000 - $368,000
$3,223/mo
Zestimate® history
Loading...
Owner options
Explore your selling options
What's special
This one owner, well cared for Ranch home is move in ready. 4 Bedrooms and 3 full Baths with eat in Kitchen opening to Living room. Private fenced yard with side load Garage. Basement includes spacious Family room, Bedroom, Bath and ample storage. This house sits in a very quiet and secluded neighborhood, but yet convenient to Illinois State, Heartland, and Rivian and also an easy hop on to the Interstate.
Zillow last checked: 8 hours ago
Listing updated: October 29, 2023 at 01:00am
Listing courtesy of:
Jim Fruin, ABR,GRI 309-824-2628,
Coldwell Banker Real Estate Group
Bought with:
Sreenivas Poondru
Brilliant Real Estate
Source: MRED as distributed by MLS GRID,MLS#: 11868390
Facts & features
Interior
Bedrooms & bathrooms
- Bedrooms: 4
- Bathrooms: 3
- Full bathrooms: 3
Primary bedroom
- Features: Flooring (Carpet), Window Treatments (All), Bathroom (Full)
- Level: Main
- Area: 182 Square Feet
- Dimensions: 13X14
Bedroom 2
- Features: Flooring (Carpet), Window Treatments (All)
- Level: Main
- Area: 132 Square Feet
- Dimensions: 11X12
Bedroom 3
- Features: Flooring (Carpet), Window Treatments (All)
- Level: Main
- Area: 132 Square Feet
- Dimensions: 11X12
Bedroom 4
- Features: Flooring (Carpet), Window Treatments (All)
- Level: Basement
- Area: 156 Square Feet
- Dimensions: 12X13
Family room
- Features: Flooring (Carpet), Window Treatments (All)
- Level: Basement
- Area: 448 Square Feet
- Dimensions: 16X28
Kitchen
- Features: Kitchen (Eating Area-Table Space), Flooring (Hardwood), Window Treatments (All)
- Level: Main
- Area: 308 Square Feet
- Dimensions: 14X22
Laundry
- Features: Flooring (Ceramic Tile)
- Level: Main
- Area: 42 Square Feet
- Dimensions: 6X7
Living room
- Features: Flooring (Carpet), Window Treatments (All)
- Level: Main
- Area: 288 Square Feet
- Dimensions: 16X18
Heating
- Natural Gas
Cooling
- Central Air
Appliances
- Included: Range, Microwave, Dishwasher, Disposal
- Laundry: Main Level, Sink
Features
- 1st Floor Bedroom, 1st Floor Full Bath, Built-in Features, Walk-In Closet(s)
- Flooring: Hardwood
- Basement: Partially Finished,Full
- Attic: Pull Down Stair,Unfinished
- Number of fireplaces: 1
- Fireplace features: Gas Log, Gas Starter, Living Room
Interior area
- Total structure area: 3,386
- Total interior livable area: 3,386 sqft
- Finished area below ground: 850
Property
Parking
- Total spaces: 2
- Parking features: Concrete, Garage Door Opener, On Site, Garage Owned, Attached, Garage
- Attached garage spaces: 2
- Has uncovered spaces: Yes
Accessibility
- Accessibility features: No Disability Access
Features
- Stories: 1
- Patio & porch: Patio
- Fencing: Fenced
Lot
- Size: 8,712 sqft
- Dimensions: 78X115
- Features: Corner Lot, Landscaped, Mature Trees
Details
- Additional structures: None
- Parcel number: 1415329007
- Special conditions: None
- Other equipment: Sump Pump, Backup Sump Pump;
Construction
Type & style
- Home type: SingleFamily
- Architectural style: Ranch
- Property subtype: Single Family Residence
Materials
- Vinyl Siding, Brick
- Foundation: Concrete Perimeter
- Roof: Asphalt
Condition
- New construction: No
- Year built: 2004
Details
- Builder model: DETACHED SINGLE
Utilities & green energy
- Electric: Circuit Breakers
- Sewer: Public Sewer
- Water: Public
Community & neighborhood
Community
- Community features: Curbs, Sidewalks, Street Lights, Street Paved
Location
- Region: Normal
- Subdivision: Pheasant Ridge
Other
Other facts
- Listing terms: FHA
- Ownership: Fee Simple
Price history
| Date | Event | Price |
|---|---|---|
| 10/27/2023 | Sold | $315,000-3.1%$93/sqft |
Source: | ||
| 9/16/2023 | Contingent | $325,000$96/sqft |
Source: | ||
| 9/13/2023 | Listed for sale | $325,000$96/sqft |
Source: | ||
Public tax history
| Year | Property taxes | Tax assessment |
|---|---|---|
| 2023 | $6,871 +7% | $91,277 +10.7% |
| 2022 | $6,419 +4.5% | $82,462 +6% |
| 2021 | $6,143 | $77,801 +1.1% |
Find assessor info on the county website
Neighborhood: 61761
Nearby schools
GreatSchools rating
- 8/10Prairieland Elementary SchoolGrades: K-5Distance: 0.6 mi
- 3/10Parkside Jr High SchoolGrades: 6-8Distance: 2.9 mi
- 7/10Normal Community West High SchoolGrades: 9-12Distance: 2.8 mi
Schools provided by the listing agent
- Elementary: Prairieland Elementary
- Middle: Parkside Jr High
- High: Normal Community West High Schoo
- District: 5
Source: MRED as distributed by MLS GRID. This data may not be complete. We recommend contacting the local school district to confirm school assignments for this home.

Get pre-qualified for a loan
At Zillow Home Loans, we can pre-qualify you in as little as 5 minutes with no impact to your credit score.An equal housing lender. NMLS #10287.

