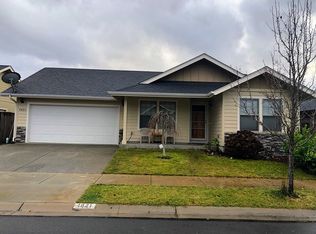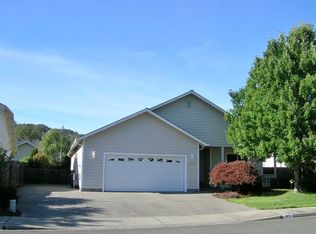Looking for a move in ready, low maintenance lifestyle home that exudes charm. Close to town in Heatherwood Estates. Single level, 2 bedrooms/2 baths with office or den, 1333 sq ft built in 2013 by Eastwood and Jacoby Homes. Master suite has double sinks and walk in shower. Kitchen has updated corian counter tops and sitting/coffee bar. Wide wood blinds throughout, security/storm doors front and back. 2 car garage with plenty of storage, cabinets and shelving in garage. . Lovely landscaping, sprinklers front and back yards. All furnishings are included in the sale. HOA fee for common areas $44.00 per month. Must see this one.
This property is off market, which means it's not currently listed for sale or rent on Zillow. This may be different from what's available on other websites or public sources.


