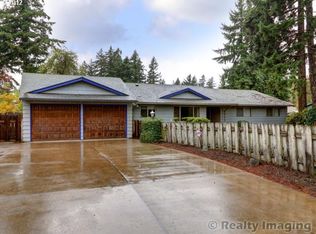This beautiful remodeled 3 bedroom 2 bath home has new laminate floors throughout and new large windows bringing in ample natural light. The updated kitchen has stainless steel appliances and plenty of storage. You will love the landscaped side yard. Come see today!
This property is off market, which means it's not currently listed for sale or rent on Zillow. This may be different from what's available on other websites or public sources.
