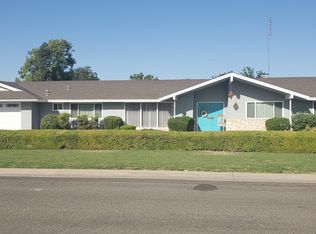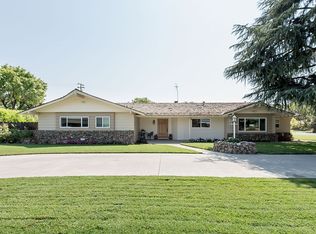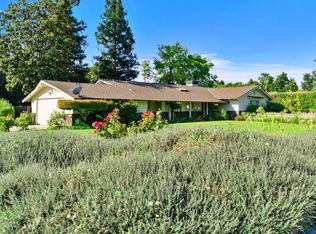Nothing was spared when remodeling this Fresno Classic near Sunnyside Country Club. Enjoy quality craftsmanship throughout the entire property. Starting w/the gorgeous double front doors that lead you into an open floor plan, step into the spacious family room w/natural light from floor to ceiling windows, experience the gourmet kitchen that has all you can imagine including the pot filler on the gas stove-top, stainless steel appliances, & copper sinks. The guest bedrooms feel like you're in a resort, the bathrooms have newer tile, sinks & fixtures. You will reap the benefit of a newer HVAC unit, tank-less water heater & newer solid wood interior doors. The expansive back yd w/approx. 16,900 sqft. gives room for entertaining or just relaxing among friends & family. The 3 car garage offers ample storage, a work shop area & a double gated side yard for that trailer that you may have. All of this & one more bonus multi-purpose room off of the house, Guest bedroom/office/gym or game rm. Call/text today to see this in person!
This property is off market, which means it's not currently listed for sale or rent on Zillow. This may be different from what's available on other websites or public sources.


