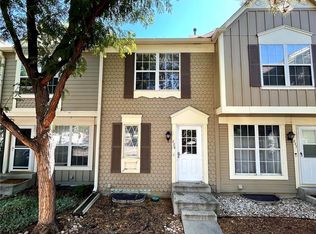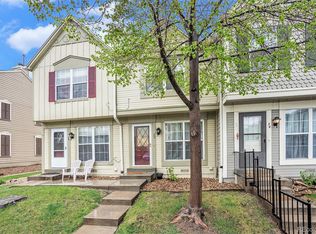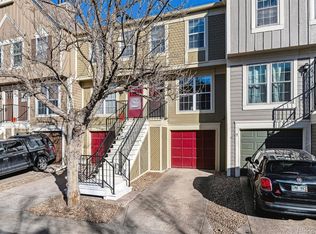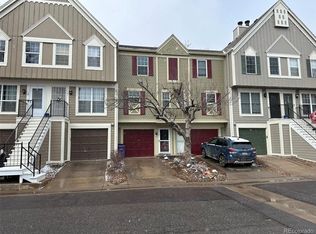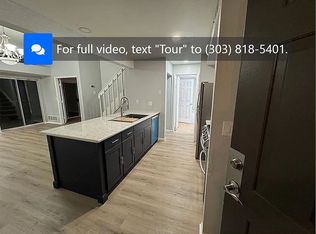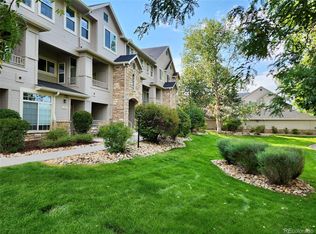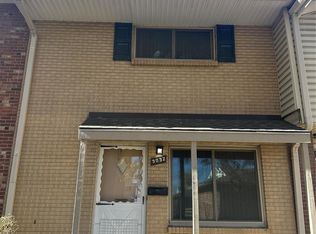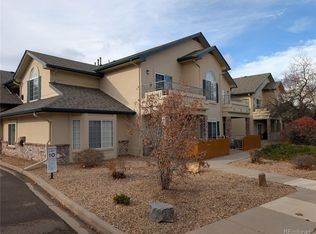Discover this cozy and charming 2-story townhouse in Denver CO! Featuring 2 spacious bedrooms and 1 full bathroom, this home offers a comfortable and functional layout. The main floor boasts an inviting living space with plenty of natural light, an open-concept dining area, and a well-equipped kitchen. Upstairs, you’ll find two bedrooms with and one full bathroom. Ideally located near shopping, dining, schools, and major highways, this townhouse offers both comfort and convenience. Don’t miss this fantastic opportunity—schedule your tour today!
For sale
$325,000
1811 S Quebec Way #194, Denver, CO 80231
2beds
870sqft
Est.:
Townhouse
Built in 1983
435.6 Square Feet Lot
$-- Zestimate®
$374/sqft
$380/mo HOA
What's special
Open-concept dining areaSpacious bedroomsWell-equipped kitchenInviting living spacePlenty of natural lightComfortable and functional layout
- 50 days |
- 160 |
- 9 |
Zillow last checked: 8 hours ago
Listing updated: November 15, 2025 at 12:06pm
Listed by:
Debbie Blanc 720-666-3457 debbie@precisiononebg.com,
Ascent Property Brokers, Inc.
Source: REcolorado,MLS#: 5608979
Tour with a local agent
Facts & features
Interior
Bedrooms & bathrooms
- Bedrooms: 2
- Bathrooms: 1
- Full bathrooms: 1
Bedroom
- Level: Upper
Bedroom
- Level: Upper
Bathroom
- Level: Upper
Heating
- Forced Air
Cooling
- Central Air
Appliances
- Included: Dishwasher, Dryer, Microwave, Range, Refrigerator, Washer
Features
- High Speed Internet, Open Floorplan
- Flooring: Carpet, Vinyl
- Has basement: No
- Number of fireplaces: 1
- Fireplace features: Living Room
- Common walls with other units/homes: 2+ Common Walls
Interior area
- Total structure area: 870
- Total interior livable area: 870 sqft
- Finished area above ground: 870
Property
Parking
- Total spaces: 3
- Parking features: Concrete
- Details: Off Street Spaces: 2, Reserved Spaces: 1
Features
- Levels: Two
- Stories: 2
- Entry location: Garden
- Exterior features: Garden
- Pool features: Outdoor Pool
- Fencing: Full
- Has view: Yes
- View description: City
Lot
- Size: 435.6 Square Feet
- Features: Landscaped, Master Planned
Details
- Parcel number: 621402437
- Zoning: R-4
- Special conditions: Standard
Construction
Type & style
- Home type: Townhouse
- Property subtype: Townhouse
- Attached to another structure: Yes
Materials
- Vinyl Siding, Wood Siding
- Roof: Composition
Condition
- Year built: 1983
Utilities & green energy
- Sewer: Public Sewer
- Water: Public
- Utilities for property: Cable Available, Natural Gas Available, Phone Available
Community & HOA
Community
- Subdivision: Granville Sub
HOA
- Has HOA: Yes
- Amenities included: Pool
- Services included: Insurance, Maintenance Grounds, Maintenance Structure, Recycling, Snow Removal, Trash
- HOA fee: $380 monthly
- HOA name: Granville MSI LLC
- HOA phone: 303-420-4433
Location
- Region: Denver
Financial & listing details
- Price per square foot: $374/sqft
- Tax assessed value: $300,300
- Annual tax amount: $1,274
- Date on market: 10/21/2025
- Listing terms: Cash,Conventional,FHA,VA Loan
- Exclusions: Personal Property
- Ownership: Individual
- Electric utility on property: Yes
- Road surface type: Paved
Estimated market value
Not available
Estimated sales range
Not available
Not available
Price history
Price history
| Date | Event | Price |
|---|---|---|
| 12/8/2025 | Listed for rent | $1,800-10%$2/sqft |
Source: Zillow Rentals Report a problem | ||
| 10/21/2025 | Listed for sale | $325,000$374/sqft |
Source: | ||
| 10/21/2025 | Listing removed | $2,000$2/sqft |
Source: Zillow Rentals Report a problem | ||
| 9/30/2025 | Price change | $2,000-20%$2/sqft |
Source: Zillow Rentals Report a problem | ||
| 9/10/2025 | Listed for rent | $2,500+11.1%$3/sqft |
Source: Zillow Rentals Report a problem | ||
Public tax history
Public tax history
| Year | Property taxes | Tax assessment |
|---|---|---|
| 2024 | $1,274 +1.2% | $16,440 -14.8% |
| 2023 | $1,259 +3.6% | $19,300 +21.9% |
| 2022 | $1,216 +5.3% | $15,830 -2.8% |
Find assessor info on the county website
BuyAbility℠ payment
Est. payment
$2,198/mo
Principal & interest
$1579
HOA Fees
$380
Other costs
$238
Climate risks
Neighborhood: Indian Creek
Nearby schools
GreatSchools rating
- 3/10McMeen Elementary SchoolGrades: PK-5Distance: 1.8 mi
- 3/10Hill Campus Of Arts And SciencesGrades: 6-8Distance: 3.6 mi
- 5/10George Washington High SchoolGrades: 9-12Distance: 1.9 mi
Schools provided by the listing agent
- Elementary: McMeen
- Middle: Hill
- High: George Washington
- District: Denver 1
Source: REcolorado. This data may not be complete. We recommend contacting the local school district to confirm school assignments for this home.
- Loading
- Loading
