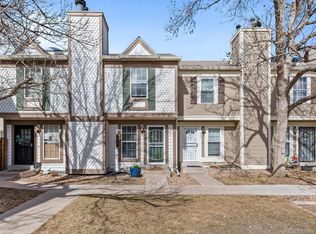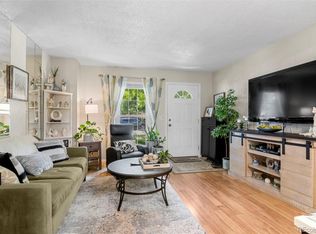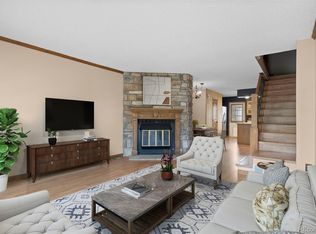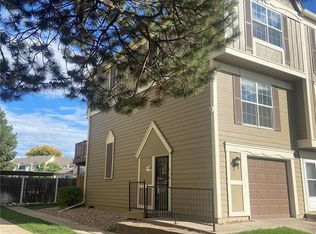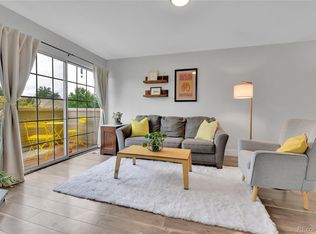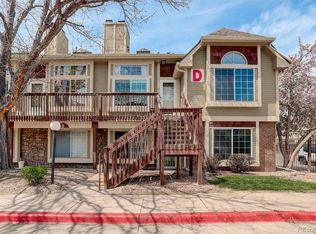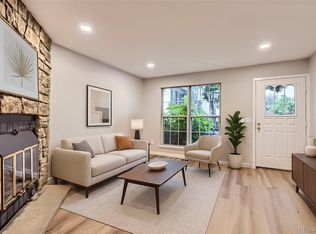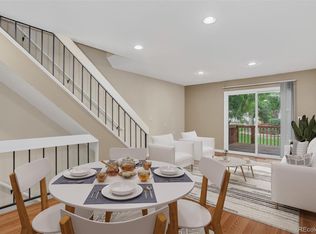This property is a very nice home, however, there is an slight odor in the unit. The main level consists of a living room, dining area, kitchen and back patio. The entire unit is basically brand new. All new LVP flooring, all new baseboard trim, all new lighting, new ceiling fan, new kitchen cabinets and countertops! Going upstairs you will notice that the steps have brand new carpet and lead to two bedrooms and a full bath, plus a hallway closet for linens. Again, all new...new LVP flooring, new large mirrored closet doors, new ceiling fans and the full bathroom is completely new....new bathtub, new toilet, new vanity, new vanity lights, new fixtures and all new tile! Head down to the basement (again new carpet on the stairs) and you will be amazed at the space and the professional touches, brand new LVP flooring, a brand new 3/4 bath.....ALL NEW! And to boot, a brand new furnace! Buyer will need to purchase kitchen appliances.
Buyer and buyer's broker to verify all information contained in this listing.
For sale
$335,000
1811 S Quebec Way #151, Denver, CO 80231
2beds
1,276sqft
Est.:
Townhouse
Built in 1983
522 Square Feet Lot
$-- Zestimate®
$263/sqft
$332/mo HOA
What's special
Two bedroomsBrand new carpetBack patioBaseboard trimLvp flooringKitchen cabinetsHallway closet
- 316 days |
- 77 |
- 6 |
Zillow last checked: 8 hours ago
Listing updated: February 18, 2025 at 11:44am
Listed by:
Shannon McGinty 303-907-9300,
Key Real Estate Group LLC
Source: REcolorado,MLS#: 9885067
Tour with a local agent
Facts & features
Interior
Bedrooms & bathrooms
- Bedrooms: 2
- Bathrooms: 2
- Full bathrooms: 1
- 3/4 bathrooms: 1
Bedroom
- Description: Great Size Closets
- Level: Upper
Bedroom
- Level: Upper
Other
- Description: All New
- Level: Upper
Other
- Description: All New Tile, Vanity, Flooring
- Level: Basement
Family room
- Description: All New Lvp Flooring And Trim
- Level: Basement
Kitchen
- Description: All New Kitchen Cabinets, Lighting & Countertops
- Level: Main
Laundry
- Level: Basement
Living room
- Description: New Lvp Flooring, New Ceiling Fan
- Level: Main
Heating
- Forced Air
Cooling
- None
Appliances
- Included: Gas Water Heater
- Laundry: In Unit
Features
- Ceiling Fan(s), Granite Counters, Smoke Free
- Flooring: Carpet, Vinyl
- Windows: Double Pane Windows
- Basement: Full,Sump Pump
- Common walls with other units/homes: 2+ Common Walls
Interior area
- Total structure area: 1,276
- Total interior livable area: 1,276 sqft
- Finished area above ground: 870
- Finished area below ground: 406
Property
Parking
- Total spaces: 1
- Details: Reserved Spaces: 1
Features
- Levels: Two
- Stories: 2
- Patio & porch: Patio
- Pool features: Outdoor Pool
Lot
- Size: 522 Square Feet
Details
- Parcel number: 621402394
- Zoning: R-4
- Special conditions: Standard
Construction
Type & style
- Home type: Townhouse
- Property subtype: Townhouse
- Attached to another structure: Yes
Materials
- Frame
- Roof: Composition
Condition
- Updated/Remodeled
- Year built: 1983
Utilities & green energy
- Sewer: Public Sewer
- Water: Public
- Utilities for property: Cable Available, Electricity Connected, Natural Gas Connected, Phone Available
Community & HOA
Community
- Security: Carbon Monoxide Detector(s), Smoke Detector(s)
- Subdivision: Granville
HOA
- Has HOA: Yes
- Amenities included: Pool
- Services included: Maintenance Grounds, Maintenance Structure, Snow Removal, Water
- HOA fee: $332 monthly
- HOA name: Granville HOA
- HOA phone: 303-804-9800
Location
- Region: Denver
Financial & listing details
- Price per square foot: $263/sqft
- Tax assessed value: $365,500
- Annual tax amount: $1,648
- Date on market: 1/30/2025
- Listing terms: Cash,Conventional,FHA,VA Loan
- Exclusions: None
- Ownership: Corporation/Trust
- Electric utility on property: Yes
- Road surface type: Paved
Estimated market value
Not available
Estimated sales range
Not available
$2,080/mo
Price history
Price history
| Date | Event | Price |
|---|---|---|
| 1/30/2025 | Listed for sale | $335,000+21.8%$263/sqft |
Source: | ||
| 11/12/2021 | Sold | $275,000+89.7%$216/sqft |
Source: Public Record Report a problem | ||
| 11/1/2001 | Sold | $145,000+65.7%$114/sqft |
Source: Public Record Report a problem | ||
| 4/2/1998 | Sold | $87,500$69/sqft |
Source: Public Record Report a problem | ||
Public tax history
Public tax history
| Year | Property taxes | Tax assessment |
|---|---|---|
| 2024 | $1,613 +18.2% | $20,810 -12.2% |
| 2023 | $1,364 +3.6% | $23,710 +38.3% |
| 2022 | $1,316 +12.6% | $17,150 -2.8% |
Find assessor info on the county website
BuyAbility℠ payment
Est. payment
$2,196/mo
Principal & interest
$1619
HOA Fees
$332
Other costs
$246
Climate risks
Neighborhood: Indian Creek
Nearby schools
GreatSchools rating
- 3/10McMeen Elementary SchoolGrades: PK-5Distance: 1.9 mi
- 3/10Hill Campus Of Arts And SciencesGrades: 6-8Distance: 3.6 mi
- 5/10George Washington High SchoolGrades: 9-12Distance: 1.9 mi
Schools provided by the listing agent
- Elementary: McMeen
- Middle: Hill
- High: George Washington
- District: Denver 1
Source: REcolorado. This data may not be complete. We recommend contacting the local school district to confirm school assignments for this home.
- Loading
- Loading
