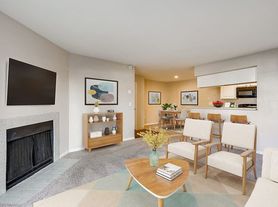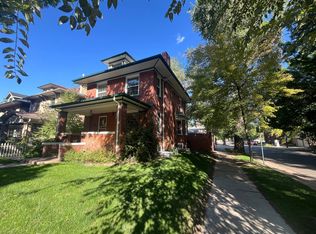Welcome to Cherry Creeks best Luxury Townhomes!
Here, luxurious living meets convenience in Denver, CO. Our community offers spacious two and three-bedroom townhomes, complemented by a range of upscale amenities. Enjoy exceptional service amidst a prime location, just moments away from top-tier shopping, dining, and entertainment options. Seeking a townhome for rent in Denver?
Call or text Anders for a private in-person or virtual showing today!
COMMUNITY FEATURES:
Attached Two-Car Garages
Access to the High Line Trail
Grilling Stations
Onsite Maintenance with 24-hour Service
Outdoor Lounge Area with Firepit
Onsite Management
Recycling
Smoke Free
Pet Friendly Community
Guest Parking
TOWNHOME AMENITIES:
Laundry Room w/Washer & Dryer
Attached Two-car Garages
Woodstyle Flooring
High Line View w/Trail Access*
Oversized Walk-in Closets
Large Patio*
Quartz Counters in Kitchen
Shaker Cabinets w/Soft-close
End Unit*
Storage Room in Garage*
Storage Alcove in Garage*
Close Proximity to Amenity*
Green Belt View*
High Line View
Open View
9` Ceilings
Ceramic Tile in Bathrooms
Quartz Counters in Bath
Sound Insulating Measures
Stainless Steel Appliances
Tiled Backsplash in Kitchen
Microwave
Dishwasher
New Carpet
Call or Message Anders for your own private showing!!
*Restrictions may apply. Pricing, availability and lease terms are all subject to change without notice.
12 to 24 Months Lease Term, $1000 off Move in by 10/31
Townhouse for rent
Special offer
$2,985/mo
1811 S Quebec Way APT 105, Denver, CO 80231
3beds
2,070sqft
Price may not include required fees and charges.
Townhouse
Available now
Cats, dogs OK
-- A/C
In unit laundry
Attached garage parking
-- Heating
What's special
Storage room in garageStorage alcove in garageGreen belt viewWoodstyle flooringOpen viewQuartz counters in bathEnd unit
- 25 days |
- -- |
- -- |
Travel times
Looking to buy when your lease ends?
Consider a first-time homebuyer savings account designed to grow your down payment with up to a 6% match & a competitive APY.
Facts & features
Interior
Bedrooms & bathrooms
- Bedrooms: 3
- Bathrooms: 3
- Full bathrooms: 2
- 1/2 bathrooms: 1
Appliances
- Included: Dryer, Washer
- Laundry: In Unit
Interior area
- Total interior livable area: 2,070 sqft
Property
Parking
- Parking features: Attached
- Has attached garage: Yes
- Details: Contact manager
Details
- Parcel number: 0621402348000
Construction
Type & style
- Home type: Townhouse
- Property subtype: Townhouse
Building
Management
- Pets allowed: Yes
Community & HOA
Location
- Region: Denver
Financial & listing details
- Lease term: 1 Year
Price history
| Date | Event | Price |
|---|---|---|
| 10/14/2025 | Listed for rent | $2,985$1/sqft |
Source: Zillow Rentals | ||
| 4/17/2020 | Sold | $280,000+5.7%$135/sqft |
Source: Public Record | ||
| 2/29/2020 | Pending sale | $265,000$128/sqft |
Source: Keller Williams Dtc #2908925 | ||
| 2/26/2020 | Listed for sale | $265,000+37.3%$128/sqft |
Source: Keller Williams Dtc #2908925 | ||
| 6/29/2015 | Sold | $193,000+5.5%$93/sqft |
Source: Public Record | ||
Neighborhood: Indian Creek
There are 3 available units in this apartment building
- Special offer! $1000 off Move in Costs on 10/31 or Before!!

