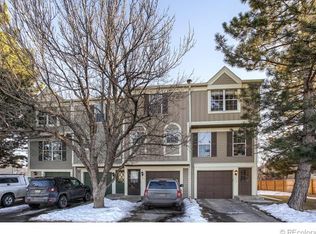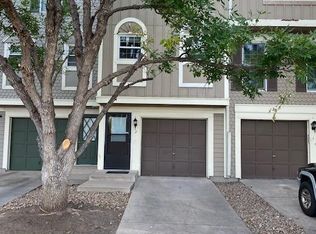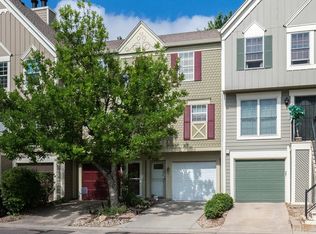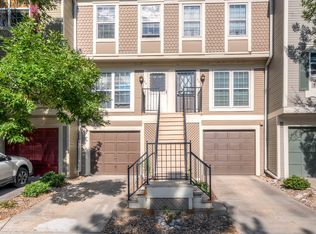Sold for $355,000 on 06/04/25
$355,000
1811 S Quebec Way #103, Denver, CO 80231
2beds
1,073sqft
Townhouse
Built in 1983
638 Square Feet Lot
$347,700 Zestimate®
$331/sqft
$1,870 Estimated rent
Home value
$347,700
$330,000 - $369,000
$1,870/mo
Zestimate® history
Loading...
Owner options
Explore your selling options
What's special
OPEN HOUSE SATURDAY 4/26 11:00 AM - 2:00 PM Welcome to the Granville Townhomes! Granville boasts a charming rowhouse community located in the middle of a fantastic network of walking and biking trails and a superior Denver location. It offers an old growth tree lined open spaces and ample guest parking. While the location sells itself, unit 103 is possibly the finest in the area! Back when this community was built, this unit was the builder's model home offering a unique layout with little foyer, kitchen leading to the dinning, living area and back patio. Also, the builder did a great job adding extra insulation between the units reducing the noise and improving the energy efficiency. With so many features to list, this space rocks a very cool vibe and stylish modern updates throughout! Beautiful flooring, on trend custom kitchen with newer cabinets, quartz countertops, upgraded lighting, all stainless steel appliances including a gas stove. Both bathrooms have also been updated. There is even a special little place for your four-legged companion! How adorable! The upper level is topped with a rough finished attic that is spacious, bright and clean with hideaway stair access - plenty of space to store those extra items! New A/C! #103 assigned parking spot right in the front and plenty of guest parking within the community. Take a stroll down the Highline Canal and Cherry Creek Trail or enjoy the community's amenities/pool. Just 3 miles from I25 and 15 min from Cherry Creek and DTC. This townhome offers the perfect combination of modern updates, convenience, and comfort. It's an excellent opportunity to own a beautiful home in a sought-after location. Schedule a showing today and see for yourself all that this wonderful townhome has to offer!
Zillow last checked: 8 hours ago
Listing updated: June 04, 2025 at 06:41pm
Listed by:
Karina Podlesny 303-847-8555 karina@equity-usa.com,
Equity Colorado Real Estate
Bought with:
Ryan Haarer, 100090693
LIV Sotheby's International Realty
Source: REcolorado,MLS#: 7455138
Facts & features
Interior
Bedrooms & bathrooms
- Bedrooms: 2
- Bathrooms: 2
- Full bathrooms: 1
- 1/2 bathrooms: 1
- Main level bathrooms: 1
Heating
- Forced Air
Cooling
- Attic Fan, Central Air
Appliances
- Included: Dishwasher, Disposal, Dryer, Microwave, Range, Refrigerator, Washer
- Laundry: In Unit
Features
- Kitchen Island, Open Floorplan, Quartz Counters, Walk-In Closet(s)
- Flooring: Vinyl
- Windows: Double Pane Windows
- Basement: Crawl Space
- Number of fireplaces: 1
- Fireplace features: Living Room, Wood Burning
- Common walls with other units/homes: No One Above,No One Below
Interior area
- Total structure area: 1,073
- Total interior livable area: 1,073 sqft
- Finished area above ground: 1,073
Property
Parking
- Total spaces: 1
- Details: Reserved Spaces: 1
Features
- Levels: Two
- Stories: 2
- Entry location: Ground
- Patio & porch: Patio
- Exterior features: Barbecue
- Pool features: Outdoor Pool
- Fencing: None
Lot
- Size: 638 sqft
- Features: Greenbelt
Details
- Parcel number: 621402346
- Zoning: R-4
- Special conditions: Standard
Construction
Type & style
- Home type: Townhouse
- Architectural style: Contemporary
- Property subtype: Townhouse
- Attached to another structure: Yes
Materials
- Brick, Wood Siding
- Foundation: Structural
- Roof: Composition
Condition
- Updated/Remodeled
- Year built: 1983
Utilities & green energy
- Electric: 110V, 220 Volts
- Sewer: Public Sewer
- Water: Public
- Utilities for property: Cable Available, Electricity Connected, Natural Gas Available, Natural Gas Connected
Community & neighborhood
Location
- Region: Denver
- Subdivision: Granville
HOA & financial
HOA
- Has HOA: Yes
- HOA fee: $377 monthly
- Amenities included: Park, Parking, Pool, Trail(s)
- Services included: Maintenance Grounds, Maintenance Structure, Road Maintenance, Sewer, Snow Removal, Water
- Association name: Granville MSI LLC
- Association phone: 303-420-4433
Other
Other facts
- Listing terms: Cash,Conventional,FHA,VA Loan
- Ownership: Individual
Price history
| Date | Event | Price |
|---|---|---|
| 6/4/2025 | Sold | $355,000+2.9%$331/sqft |
Source: | ||
| 4/27/2025 | Pending sale | $345,000$322/sqft |
Source: | ||
| 4/18/2025 | Listed for sale | $345,000+163.6%$322/sqft |
Source: | ||
| 5/24/2001 | Sold | $130,900+52.2%$122/sqft |
Source: Public Record | ||
| 4/15/1998 | Sold | $86,000+21.1%$80/sqft |
Source: Public Record | ||
Public tax history
| Year | Property taxes | Tax assessment |
|---|---|---|
| 2024 | $1,374 +5.3% | $17,730 -14% |
| 2023 | $1,304 +3.6% | $20,610 +25.7% |
| 2022 | $1,259 +0% | $16,400 -2.8% |
Find assessor info on the county website
Neighborhood: Indian Creek
Nearby schools
GreatSchools rating
- 3/10McMeen Elementary SchoolGrades: PK-5Distance: 1.9 mi
- 3/10Hill Campus Of Arts And SciencesGrades: 6-8Distance: 3.6 mi
- 5/10George Washington High SchoolGrades: 9-12Distance: 1.9 mi
Schools provided by the listing agent
- Elementary: McMeen
- Middle: Hill
- High: George Washington
- District: Denver 1
Source: REcolorado. This data may not be complete. We recommend contacting the local school district to confirm school assignments for this home.
Get a cash offer in 3 minutes
Find out how much your home could sell for in as little as 3 minutes with a no-obligation cash offer.
Estimated market value
$347,700
Get a cash offer in 3 minutes
Find out how much your home could sell for in as little as 3 minutes with a no-obligation cash offer.
Estimated market value
$347,700



