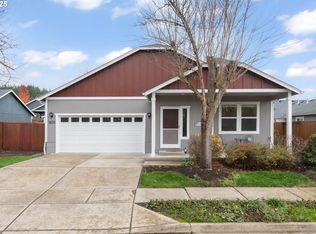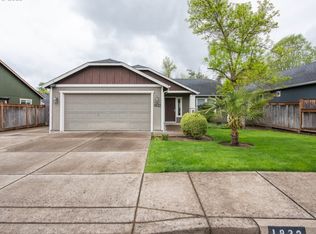This one story craftsman sits on a dead end street with undeveloped wooded areas in front and along one side offering privacy. This is a well designed 2 bedroom, 2 full bath home built in 2008. Updated, "smart" stainless steel appliances and thermostat control.Great room design with vaulted ceilings. Both bedrooms have walk in closets. Yard includes RV parking, tool shed, and in ground irrigation.
This property is off market, which means it's not currently listed for sale or rent on Zillow. This may be different from what's available on other websites or public sources.


