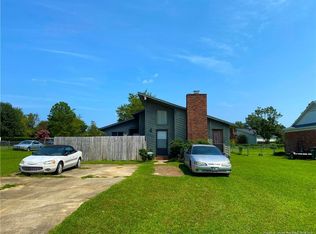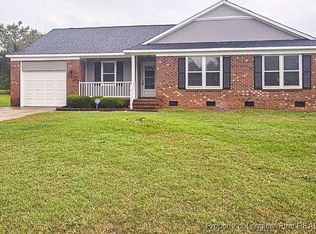Sold for $249,900
$249,900
1811 Rivergate Rd, Fayetteville, NC 28304
3beds
1,498sqft
Single Family Residence
Built in 1985
0.31 Acres Lot
$261,000 Zestimate®
$167/sqft
$1,459 Estimated rent
Home value
$261,000
$235,000 - $290,000
$1,459/mo
Zestimate® history
Loading...
Owner options
Explore your selling options
What's special
Simply stunning open concept, especially with all the thoughtful upgrades and features galore. The remodeled kitchen is a showstopper, featuring a ton of cabinets, granite countertops, under and in-cabinet lighting, recessed lights, upgraded stainless steel appliances to include a wine cooler. Custom backsplash and pop-up outlet on the island add a modern touch that's sure to impress. Throughout the home, you'll find extensive crown molding and impressive trim work, highlighted by a custom ceiling design in the laundry room. The flooring is just as beautiful, with bamboo hardwood in the foyer, living room, owners' suite and hallway, complemented by tile in kitchen, baths and laundry. Owners' suite features double vanities w/quartz, upgraded light fixtures and modern hardware. The outdoor area also seems like a perfect place for relaxation or entertaining, with both a large screened porch and a covered back patio, not to mention the manicured lawn and fruit bushes that add to the charm.
Zillow last checked: 8 hours ago
Listing updated: November 27, 2024 at 08:21am
Listed by:
IRENA PRICE,
COLDWELL BANKER ADVANTAGE - FAYETTEVILLE
Bought with:
BRYCE HANNAN, 326316
ONNIT REALTY GROUP
Source: LPRMLS,MLS#: 733904 Originating MLS: Longleaf Pine Realtors
Originating MLS: Longleaf Pine Realtors
Facts & features
Interior
Bedrooms & bathrooms
- Bedrooms: 3
- Bathrooms: 2
- Full bathrooms: 2
Heating
- Gas
Cooling
- Central Air, Electric
Appliances
- Included: Built-In Oven, Cooktop, Dishwasher, Disposal, Microwave, Refrigerator
- Laundry: Washer Hookup, Dryer Hookup, Main Level
Features
- Ceiling Fan(s), Double Vanity, Entrance Foyer, Granite Counters, Kitchen Island, Walk-In Closet(s), Window Treatments
- Flooring: Carpet, Hardwood, Tile
- Windows: Blinds, Window Treatments
- Basement: Crawl Space
- Number of fireplaces: 1
- Fireplace features: Gas Log
Interior area
- Total interior livable area: 1,498 sqft
Property
Parking
- Total spaces: 2
- Parking features: Attached, Garage
- Attached garage spaces: 1
- Carport spaces: 1
- Covered spaces: 2
Features
- Levels: One
- Stories: 1
- Patio & porch: Covered, Front Porch, Patio, Porch, Screened
- Exterior features: Fence, Sprinkler/Irrigation, Porch, Storage
- Fencing: Back Yard,Yard Fenced
Lot
- Size: 0.31 Acres
- Features: 1/4 to 1/2 Acre Lot, Level
- Topography: Level
Details
- Parcel number: 0406113954
- Special conditions: Standard
Construction
Type & style
- Home type: SingleFamily
- Architectural style: One Story
- Property subtype: Single Family Residence
Materials
- Brick Veneer, Vinyl Siding
Condition
- Good Condition
- New construction: No
- Year built: 1985
Utilities & green energy
- Sewer: Public Sewer
- Water: Public
Community & neighborhood
Security
- Security features: Security System
Community
- Community features: Gutter(s)
Location
- Region: Fayetteville
- Subdivision: Arran Lakes Wes
Other
Other facts
- Listing terms: New Loan
- Ownership: More than a year
- Road surface type: Paved
Price history
| Date | Event | Price |
|---|---|---|
| 11/26/2024 | Sold | $249,900$167/sqft |
Source: | ||
| 10/28/2024 | Pending sale | $249,900$167/sqft |
Source: | ||
| 10/24/2024 | Listed for sale | $249,900+104.8%$167/sqft |
Source: | ||
| 3/26/2013 | Sold | $122,000-6.1%$81/sqft |
Source: | ||
| 11/13/2012 | Price change | $129,900-3.8%$87/sqft |
Source: Townsend Real Estate #388587 Report a problem | ||
Public tax history
| Year | Property taxes | Tax assessment |
|---|---|---|
| 2025 | $2,918 +21.3% | $256,100 +84.1% |
| 2024 | $2,406 +5% | $139,100 |
| 2023 | $2,292 +6.1% | $139,100 |
Find assessor info on the county website
Neighborhood: Arran Lakes West
Nearby schools
GreatSchools rating
- 8/10E Melvin Honeycutt Elementary SchoolGrades: K-5Distance: 1.2 mi
- 9/10John R Griffin MiddleGrades: 6-8Distance: 1.4 mi
- 8/10Jack Britt High SchoolGrades: 9-12Distance: 3 mi
Schools provided by the listing agent
- Middle: John Griffin Middle School
- High: Jack Britt Senior High
Source: LPRMLS. This data may not be complete. We recommend contacting the local school district to confirm school assignments for this home.
Get a cash offer in 3 minutes
Find out how much your home could sell for in as little as 3 minutes with a no-obligation cash offer.
Estimated market value$261,000
Get a cash offer in 3 minutes
Find out how much your home could sell for in as little as 3 minutes with a no-obligation cash offer.
Estimated market value
$261,000

