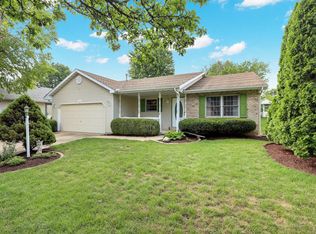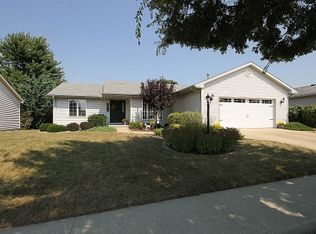Closed
$239,500
1811 Ridge Park Rd, Urbana, IL 61802
3beds
1,619sqft
Single Family Residence
Built in 1991
6,624 Square Feet Lot
$261,800 Zestimate®
$148/sqft
$2,330 Estimated rent
Home value
$261,800
$243,000 - $283,000
$2,330/mo
Zestimate® history
Loading...
Owner options
Explore your selling options
What's special
This charming 3-bedroom, 2-bathroom ranch home is filled with natural light, creating a bright and welcoming atmosphere throughout. The main living areas feature newer luxury plank flooring, adding a touch of elegance and comfort. The bright white eat-in kitchen, equipped with sleek stainless steel appliances, is perfect for family meals. There is also a den currently used as a 4th bedroom, offering great potential for an office, workout room, or other flexible living space. Step outside to the fun-filled backyard, ideal for activities, and enjoy entertaining guests on the inviting patio. Additionally, the roof is brand new, providing added peace of mind. This home offers a perfect blend of modern amenities and cozy living.
Zillow last checked: 8 hours ago
Listing updated: January 13, 2025 at 09:05am
Listing courtesy of:
Russell Taylor, ABR,CRB,CRS,GRI,SRES 217-898-7226,
Taylor Realty Associates
Bought with:
Barbara Gallivan
KELLER WILLIAMS-TREC
Source: MRED as distributed by MLS GRID,MLS#: 12065295
Facts & features
Interior
Bedrooms & bathrooms
- Bedrooms: 3
- Bathrooms: 2
- Full bathrooms: 2
Primary bedroom
- Features: Flooring (Carpet), Bathroom (Full)
- Level: Main
- Area: 208 Square Feet
- Dimensions: 16X13
Bedroom 2
- Features: Flooring (Carpet)
- Level: Main
- Area: 144 Square Feet
- Dimensions: 12X12
Bedroom 3
- Features: Flooring (Carpet)
- Level: Main
- Area: 132 Square Feet
- Dimensions: 11X12
Den
- Features: Flooring (Carpet)
- Level: Main
- Area: 140 Square Feet
- Dimensions: 14X10
Dining room
- Features: Flooring (Vinyl)
- Level: Main
- Area: 99 Square Feet
- Dimensions: 9X11
Kitchen
- Features: Flooring (Vinyl)
- Level: Main
- Area: 121 Square Feet
- Dimensions: 11X11
Laundry
- Level: Main
- Area: 18 Square Feet
- Dimensions: 3X6
Living room
- Features: Flooring (Vinyl)
- Level: Main
- Area: 252 Square Feet
- Dimensions: 18X14
Heating
- Forced Air
Cooling
- Central Air
Features
- Basement: Crawl Space
Interior area
- Total structure area: 1,619
- Total interior livable area: 1,619 sqft
- Finished area below ground: 0
Property
Parking
- Total spaces: 2
- Parking features: On Site, Attached, Garage
- Attached garage spaces: 2
Accessibility
- Accessibility features: No Disability Access
Features
- Stories: 1
Lot
- Size: 6,624 sqft
- Dimensions: 69 X 96
Details
- Parcel number: 932128279005
- Special conditions: None
Construction
Type & style
- Home type: SingleFamily
- Property subtype: Single Family Residence
Materials
- Other
Condition
- New construction: No
- Year built: 1991
Utilities & green energy
- Sewer: Public Sewer
- Water: Public
Community & neighborhood
Location
- Region: Urbana
Other
Other facts
- Listing terms: Conventional
- Ownership: Fee Simple
Price history
| Date | Event | Price |
|---|---|---|
| 7/8/2024 | Sold | $239,500+2.1%$148/sqft |
Source: | ||
| 5/28/2024 | Contingent | $234,500$145/sqft |
Source: | ||
| 5/24/2024 | Listed for sale | $234,500$145/sqft |
Source: | ||
Public tax history
| Year | Property taxes | Tax assessment |
|---|---|---|
| 2024 | $5,063 +8.6% | $59,990 +9.6% |
| 2023 | $4,663 +9% | $54,740 +8.6% |
| 2022 | $4,276 +9.8% | $50,410 +7.3% |
Find assessor info on the county website
Neighborhood: 61802
Nearby schools
GreatSchools rating
- 1/10Thomas Paine Elementary SchoolGrades: K-5Distance: 1.3 mi
- 1/10Urbana Middle SchoolGrades: 6-8Distance: 2.1 mi
- 3/10Urbana High SchoolGrades: 9-12Distance: 2.2 mi
Schools provided by the listing agent
- Elementary: Urbana Elementary School
- Middle: Urbana Middle School
- High: Urbana High School
- District: 116
Source: MRED as distributed by MLS GRID. This data may not be complete. We recommend contacting the local school district to confirm school assignments for this home.
Get pre-qualified for a loan
At Zillow Home Loans, we can pre-qualify you in as little as 5 minutes with no impact to your credit score.An equal housing lender. NMLS #10287.

