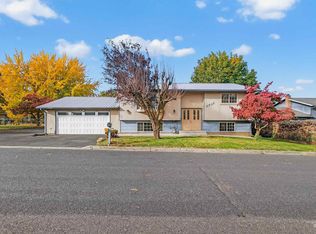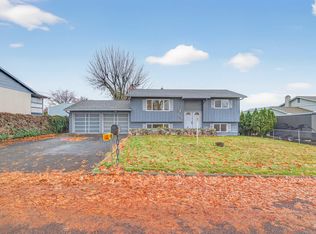Sold
Price Unknown
1811 Powers Ave, Lewiston, ID 83501
4beds
1baths
1,920sqft
Single Family Residence
Built in 1966
8,755.56 Square Feet Lot
$376,000 Zestimate®
$--/sqft
$1,820 Estimated rent
Home value
$376,000
$357,000 - $395,000
$1,820/mo
Zestimate® history
Loading...
Owner options
Explore your selling options
What's special
OWNER FINANCING WILL BE CONSIDERED! Seller has plans and current bid to add 2nd bathroom in basement, ask agent for details! This 4 bedroom, 1 bathroom home with a shop is bursting with curb appeal! Situated in the east Orchards, this ranch style home with a full basement features three main floor bedrooms, hardwood floors and fresh paint throughout. From the eat-in kitchen, step right out onto the trex deck overlooking a park like backyard. The full basement features a large family room, laundry room, 4th bedroom along with bonus rooms. This beautiful home is complemented by a large shop that provides plenty of space for your hobbies or storage needs.
Zillow last checked: 8 hours ago
Listing updated: February 02, 2024 at 03:34pm
Listed by:
Becka Picchena 208-413-1238,
River Cities Real Estate
Bought with:
Gary Bergen
Silvercreek Realty Group
Source: IMLS,MLS#: 98879605
Facts & features
Interior
Bedrooms & bathrooms
- Bedrooms: 4
- Bathrooms: 1
- Main level bathrooms: 1
- Main level bedrooms: 3
Primary bedroom
- Level: Main
Bedroom 2
- Level: Main
Bedroom 3
- Level: Main
Bedroom 4
- Level: Lower
Family room
- Level: Lower
Kitchen
- Level: Main
Living room
- Level: Main
Cooling
- Central Air
Appliances
- Included: Oven/Range Freestanding, Refrigerator, Washer, Dryer
Features
- Family Room, Number of Baths Main Level: 1
- Flooring: Concrete, Hardwood, Vinyl
- Has basement: No
- Has fireplace: No
Interior area
- Total structure area: 1,920
- Total interior livable area: 1,920 sqft
- Finished area above ground: 960
- Finished area below ground: 960
Property
Parking
- Total spaces: 1
- Parking features: Garage Door Access, Carport, RV Access/Parking
- Carport spaces: 1
Features
- Levels: Single with Below Grade
- Fencing: Partial
Lot
- Size: 8,755 sqft
- Features: Standard Lot 6000-9999 SF
Details
- Additional structures: Shop
- Parcel number: RPL000870060050
- Zoning: R1
Construction
Type & style
- Home type: SingleFamily
- Property subtype: Single Family Residence
Materials
- Frame
- Roof: Composition
Condition
- Year built: 1966
Utilities & green energy
- Water: Public
- Utilities for property: Sewer Connected, Electricity Connected
Community & neighborhood
Location
- Region: Lewiston
Other
Other facts
- Listing terms: Cash,Conventional,FHA,VA Loan
- Ownership: Fee Simple
- Road surface type: Paved
Price history
Price history is unavailable.
Public tax history
| Year | Property taxes | Tax assessment |
|---|---|---|
| 2025 | $3,240 -0.4% | $371,309 +10.8% |
| 2024 | $3,253 +5.6% | $335,003 +1.9% |
| 2023 | $3,080 +23% | $328,704 +8.4% |
Find assessor info on the county website
Neighborhood: 83501
Nearby schools
GreatSchools rating
- 8/10Camelot Elementary SchoolGrades: K-5Distance: 0.3 mi
- 7/10Sacajawea Junior High SchoolGrades: 6-8Distance: 1.6 mi
- 5/10Lewiston Senior High SchoolGrades: 9-12Distance: 2.3 mi
Schools provided by the listing agent
- Elementary: Camelot
- Middle: Sacajawea
- High: Lewiston
- District: Lewiston Independent School District #1
Source: IMLS. This data may not be complete. We recommend contacting the local school district to confirm school assignments for this home.

