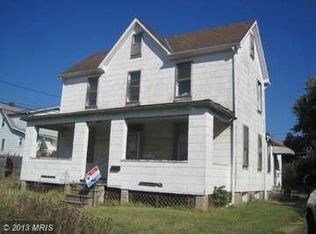Sold for $190,000 on 02/10/23
$190,000
1811 Portship Rd, Baltimore, MD 21222
3beds
1,040sqft
Single Family Residence
Built in 1929
5,000 Square Feet Lot
$261,500 Zestimate®
$183/sqft
$2,020 Estimated rent
Home value
$261,500
$246,000 - $277,000
$2,020/mo
Zestimate® history
Loading...
Owner options
Explore your selling options
What's special
If you've been waiting for an affordable single family detached home in the heart of it all to hit the market, here's your chance. 1811 Portship Rd offers the charm of yesteryear with its original wide solid wood casings, doorway cornices and baseboards. Original wood flooring exists beneath the carpeting and there is a great chance even though the home is to be sold as is that FHA or VA financing will work here. All original window trim and baseboards are painted in white but in beautiful condition along with original solid wood two panel doors. Main level has a two enclosed porch areas for extra main level living space. There is a living room, dining room and oversized kitchen addition with an island. Windows are all vinyl replacements as well the roof is approximately 10 years young and the Central Air system installed approximately 5 years ago. The main level also has a full bath and three bedrooms. The lower level recreation room offers and gas log wood stove and full bathroom. The front, rear and two side yards are large in size as well fully fenced for your pets. There is a parking pad in the rear of the home off the wide access alley and the front side of the home has long driveway to park upon as well plenty of street parking. This is a must see for the first time buyer looking for space and a single home not townhome. Mechanicals are all in working order. Tankless Gas Water heater was installed not long ago either. Please do not walk on the property without an appointment scheduled with a licensed agent. This location is dynamite with conveniently close access to 95, 895, 695 and the city. If you need one-level living it's here for you. Utilize the basement for storage without having to pay storage locker fees.
Zillow last checked: 8 hours ago
Listing updated: February 13, 2023 at 02:18am
Listed by:
Luke Reeder 443-463-3527,
RE/MAX First Choice
Bought with:
Maria Minico Hayes
Garceau Realty
Source: Bright MLS,MLS#: MDBC2056986
Facts & features
Interior
Bedrooms & bathrooms
- Bedrooms: 3
- Bathrooms: 2
- Full bathrooms: 2
- Main level bathrooms: 1
- Main level bedrooms: 3
Basement
- Area: 1040
Heating
- Radiator, Natural Gas
Cooling
- Central Air, Electric
Appliances
- Included: Dishwasher, Exhaust Fan, Oven/Range - Electric, Tankless Water Heater, Refrigerator, Washer, Dryer, Gas Water Heater
- Laundry: Has Laundry, In Basement, Dryer In Unit, Washer In Unit
Features
- Attic, Ceiling Fan(s), Dining Area, Entry Level Bedroom, Family Room Off Kitchen, Floor Plan - Traditional, Kitchen - Country, Kitchen Island, Pantry, Bathroom - Tub Shower, Paneled Walls, Plaster Walls, Dry Wall, Wood Walls
- Flooring: Carpet, Wood, Vinyl
- Windows: Casement, Double Pane Windows, Replacement
- Basement: Connecting Stairway,Combination,Partial,Finished,Heated,Improved,Interior Entry,Shelving,Other
- Number of fireplaces: 1
Interior area
- Total structure area: 2,080
- Total interior livable area: 1,040 sqft
- Finished area above ground: 1,040
- Finished area below ground: 0
Property
Parking
- Total spaces: 3
- Parking features: Concrete, Driveway, On Street
- Uncovered spaces: 3
Accessibility
- Accessibility features: None
Features
- Levels: Two
- Stories: 2
- Patio & porch: Patio, Porch, Roof
- Exterior features: Awning(s), Extensive Hardscape, Lighting, Storage, Sidewalks, Street Lights, Other
- Pool features: None
- Fencing: Chain Link,Full
- Has view: Yes
- View description: Street
- Frontage type: Road Frontage
Lot
- Size: 5,000 sqft
- Dimensions: 1.00 x
- Features: Front Yard, SideYard(s), Rear Yard, Middle Of Block
Details
- Additional structures: Above Grade, Below Grade
- Parcel number: 04121202025910
- Zoning: R
- Special conditions: Standard
- Other equipment: See Remarks
Construction
Type & style
- Home type: SingleFamily
- Architectural style: Ranch/Rambler
- Property subtype: Single Family Residence
Materials
- Block, Combination, Concrete, Frame, Masonry, Vinyl Siding
- Foundation: Block, Wood
- Roof: Asphalt,Shingle
Condition
- Average
- New construction: No
- Year built: 1929
Utilities & green energy
- Electric: 200+ Amp Service
- Sewer: Public Sewer
- Water: Public
Community & neighborhood
Security
- Security features: Electric Alarm, Monitored, Exterior Cameras
Location
- Region: Baltimore
- Subdivision: Dundalk
Other
Other facts
- Listing agreement: Exclusive Right To Sell
- Listing terms: Cash,Conventional,FHA,VA Loan
- Ownership: Fee Simple
- Road surface type: Tar and Chip
Price history
| Date | Event | Price |
|---|---|---|
| 2/10/2023 | Sold | $190,000+5.6%$183/sqft |
Source: | ||
| 1/3/2023 | Pending sale | $179,900$173/sqft |
Source: | ||
| 12/30/2022 | Listed for sale | $179,900$173/sqft |
Source: | ||
Public tax history
| Year | Property taxes | Tax assessment |
|---|---|---|
| 2025 | $2,805 +46.5% | $185,367 +17.3% |
| 2024 | $1,915 +20.9% | $158,033 +20.9% |
| 2023 | $1,584 +1.8% | $130,700 |
Find assessor info on the county website
Neighborhood: 21222
Nearby schools
GreatSchools rating
- 3/10Norwood Elementary SchoolGrades: PK-3Distance: 0.4 mi
- 2/10Holabird Middle SchoolGrades: 4-8Distance: 0.5 mi
- 1/10Dundalk High SchoolGrades: 9-12Distance: 0.5 mi
Schools provided by the listing agent
- District: Baltimore County Public Schools
Source: Bright MLS. This data may not be complete. We recommend contacting the local school district to confirm school assignments for this home.

Get pre-qualified for a loan
At Zillow Home Loans, we can pre-qualify you in as little as 5 minutes with no impact to your credit score.An equal housing lender. NMLS #10287.
Sell for more on Zillow
Get a free Zillow Showcase℠ listing and you could sell for .
$261,500
2% more+ $5,230
With Zillow Showcase(estimated)
$266,730