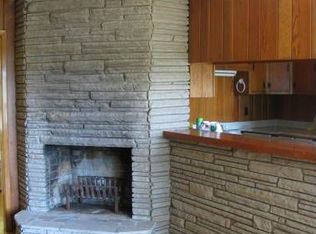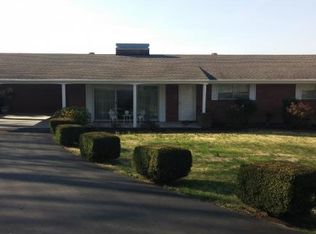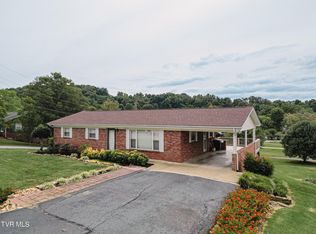Sold for $235,000 on 05/21/24
$235,000
1811 Old Tusculum Rd, Greeneville, TN 37745
4beds
2,540sqft
Single Family Residence, Residential
Built in 1965
0.34 Acres Lot
$270,700 Zestimate®
$93/sqft
$2,026 Estimated rent
Home value
$270,700
$230,000 - $322,000
$2,026/mo
Zestimate® history
Loading...
Owner options
Explore your selling options
What's special
Location, Location, Location! Two Separate Living Areas, and Loads of Potential in this Brick Home!
Welcome to a unique find conveniently located near shopping, Greeneville Community Hospital East, and the 11E Bypass. This Brick Home offers a versatile layout with two distinct living areas, making it ideal for extended families or possible potential for rental income. Did I mention property is located in the Tusculum View School District?
The main level features comfortable living spaces including bedrooms, a kitchen, and a spacious living room. Downstairs, the basement level offers additional living quarters with its own kitchen, living area, and bathroom. This setup allows for flexible living arrangements, providing privacy and independence between the two levels.
Whether you're looking to accommodate multiple generations under one roof, generate rental income, or simply enjoy the flexibility of dual living areas, this home offers the canvas to customize according to your needs.
All information to be verified by buyers. Stove in basement does not convey.
Zillow last checked: 8 hours ago
Listing updated: October 03, 2024 at 08:26pm
Listed by:
Aundrea Gunter 423-329-4154,
Century 21 Legacy - Greeneville
Bought with:
Richard Brunner, 373208
Century 21 Legacy - Greeneville
Jessica Lutz, 315941
Century 21 Legacy - Greeneville
Source: TVRMLS,MLS#: 9964652
Facts & features
Interior
Bedrooms & bathrooms
- Bedrooms: 4
- Bathrooms: 2
- Full bathrooms: 2
Heating
- Heat Pump
Cooling
- Central Air
Appliances
- Included: Built-In Electric Oven, Cooktop, Dishwasher, Dryer, Refrigerator, Washer
- Laundry: Electric Dryer Hookup, Washer Hookup
Features
- Flooring: Carpet, Hardwood, Tile, Vinyl
- Basement: Exterior Entry,Finished
Interior area
- Total structure area: 2,672
- Total interior livable area: 2,540 sqft
- Finished area below ground: 1,204
Property
Parking
- Total spaces: 2
- Parking features: Asphalt, Carport
- Carport spaces: 2
Features
- Patio & porch: Covered, Front Porch, Rear Patio
Lot
- Size: 0.34 Acres
- Topography: Rolling Slope
Details
- Parcel number: 087m D 032.00
- Zoning: Residential
Construction
Type & style
- Home type: SingleFamily
- Architectural style: Ranch
- Property subtype: Single Family Residence, Residential
Materials
- Brick
- Roof: Shingle
Condition
- Average
- New construction: No
- Year built: 1965
Utilities & green energy
- Sewer: Public Sewer
- Water: Public
- Utilities for property: Cable Available
Community & neighborhood
Location
- Region: Greeneville
- Subdivision: Not In Subdivision
Other
Other facts
- Listing terms: Cash,Conventional,FHA,USDA Loan,VA Loan
Price history
| Date | Event | Price |
|---|---|---|
| 5/21/2024 | Sold | $235,000$93/sqft |
Source: TVRMLS #9964652 Report a problem | ||
| 4/19/2024 | Pending sale | $235,000$93/sqft |
Source: TVRMLS #9964652 Report a problem | ||
| 4/17/2024 | Listed for sale | $235,000$93/sqft |
Source: TVRMLS #9964652 Report a problem | ||
Public tax history
| Year | Property taxes | Tax assessment |
|---|---|---|
| 2025 | $1,853 | $55,375 |
| 2024 | $1,853 | $55,375 |
| 2023 | $1,853 +38.4% | $55,375 +72.1% |
Find assessor info on the county website
Neighborhood: 37745
Nearby schools
GreatSchools rating
- 8/10Tusculum View Elementary SchoolGrades: PK-5Distance: 0.4 mi
- 7/10Greeneville Middle SchoolGrades: 6-8Distance: 3.8 mi
- 8/10Greeneville High SchoolGrades: 9-12Distance: 2.3 mi
Schools provided by the listing agent
- Elementary: Tusculum View
- Middle: Greeneville
- High: Greeneville
Source: TVRMLS. This data may not be complete. We recommend contacting the local school district to confirm school assignments for this home.

Get pre-qualified for a loan
At Zillow Home Loans, we can pre-qualify you in as little as 5 minutes with no impact to your credit score.An equal housing lender. NMLS #10287.


