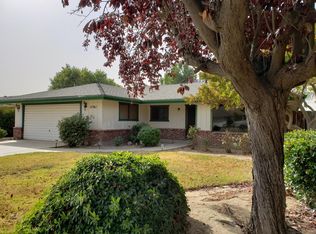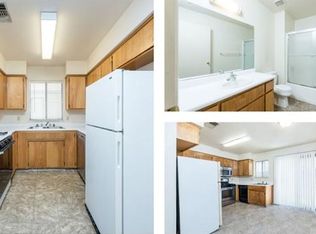Sold for $469,900
Zestimate®
$469,900
1811 N Riverview Ave, Reedley, CA 93654
3beds
2baths
1,828sqft
Residential, Single Family Residence
Built in 1979
8,102.16 Square Feet Lot
$469,900 Zestimate®
$257/sqft
$2,215 Estimated rent
Home value
$469,900
$428,000 - $517,000
$2,215/mo
Zestimate® history
Loading...
Owner options
Explore your selling options
What's special
Every detail of this Reedley home has been reimagined with a focus on comfort, function, and timeless style. The kitchen has been completely redesigned, pairing clean lines with practical upgrades for everyday living including a stylish backsplash, pot filler, stainless steel hood with matching appliances and a single bowl farm style sink. New flooring and a fresh coat of paint runs throughout, while the living room's reinforced beams bring both architectural interest and enduring stability complemented by a linear fireplace that brings warmth and ambiance to the space.In the owner's suite the bathroom has been given a fresh, modern touch creating a space that feels serene and restorative. Outdoors, the improvements continue: fresh exterior paint, a new garage door, custom steel and wood fencing with side gates, and a covered patio designed for quiet mornings or lively evenings. Behind the scenes, pool has an updated vacuum pump, updated PEX water lines offer peace of mind for years to come.Thoughtfully maintained and thoughtfully upgraded, this home strikes the right balance between modern convenience and enduring charm.
Zillow last checked: 8 hours ago
Listing updated: October 10, 2025 at 12:38pm
Listed by:
Chansepulveda Ma DRE #01937036 559-824-0828,
Real Broker
Bought with:
Jill Drennen, DRE #01432291
RPS Real Estate
Source: Fresno MLS,MLS#: 635238Originating MLS: Fresno MLS
Facts & features
Interior
Bedrooms & bathrooms
- Bedrooms: 3
- Bathrooms: 2
Primary bedroom
- Area: 0
- Dimensions: 0 x 0
Bedroom 1
- Area: 0
- Dimensions: 0 x 0
Bedroom 2
- Area: 0
- Dimensions: 0 x 0
Bedroom 3
- Area: 0
- Dimensions: 0 x 0
Bedroom 4
- Area: 0
- Dimensions: 0 x 0
Dining room
- Area: 0
- Dimensions: 0 x 0
Family room
- Area: 0
- Dimensions: 0 x 0
Kitchen
- Features: Eat-in Kitchen
- Area: 0
- Dimensions: 0 x 0
Living room
- Area: 0
- Dimensions: 0 x 0
Basement
- Area: 0
Heating
- Has Heating (Unspecified Type)
Cooling
- Central Air
Appliances
- Included: Built In Range/Oven, Dishwasher
- Laundry: Inside
Features
- Flooring: Vinyl
- Windows: Double Pane Windows
- Number of fireplaces: 1
Interior area
- Total structure area: 1,828
- Total interior livable area: 1,828 sqft
Property
Parking
- Total spaces: 2
- Parking features: Potential RV Parking
- Attached garage spaces: 2
Features
- Levels: One
- Stories: 1
- Patio & porch: Covered
- Has private pool: Yes
- Pool features: Fenced, Private, In Ground
Lot
- Size: 8,102 sqft
- Dimensions: 75 x 108
- Features: Urban, Sprinklers In Front
Details
- Parcel number: 36332112
- Zoning: R1
Construction
Type & style
- Home type: SingleFamily
- Property subtype: Residential, Single Family Residence
Materials
- Stucco, Brick
- Foundation: Concrete
- Roof: Composition
Condition
- Year built: 1979
Utilities & green energy
- Electric: Photovoltaics Third-Party Owned
- Sewer: Public Sewer
- Water: Public
- Utilities for property: Public Utilities
Green energy
- Energy generation: Solar
Community & neighborhood
Location
- Region: Reedley
HOA & financial
Other financial information
- Total actual rent: 0
Other
Other facts
- Listing agreement: Exclusive Right To Sell
Price history
| Date | Event | Price |
|---|---|---|
| 10/10/2025 | Sold | $469,900$257/sqft |
Source: Fresno MLS #635238 Report a problem | ||
| 9/3/2025 | Pending sale | $469,900$257/sqft |
Source: Fresno MLS #635238 Report a problem | ||
| 8/11/2025 | Listed for sale | $469,900+38.2%$257/sqft |
Source: Fresno MLS #635238 Report a problem | ||
| 4/28/2023 | Sold | $340,000-5.6%$186/sqft |
Source: Fresno MLS #590331 Report a problem | ||
| 3/13/2023 | Pending sale | $360,000$197/sqft |
Source: Fresno MLS #590331 Report a problem | ||
Public tax history
| Year | Property taxes | Tax assessment |
|---|---|---|
| 2025 | $4,027 +1.2% | $353,736 +2% |
| 2024 | $3,979 +23.9% | $346,800 +24.5% |
| 2023 | $3,212 +0.1% | $278,560 +2% |
Find assessor info on the county website
Neighborhood: 93654
Nearby schools
GreatSchools rating
- 8/10Thomas Law Reed Elementary SchoolGrades: K-8Distance: 0.5 mi
- 7/10Reedley High SchoolGrades: 9-12Distance: 0.8 mi
Schools provided by the listing agent
- Elementary: T.L. Reed
- Middle: T.L. Reed
- High: Reedley
Source: Fresno MLS. This data may not be complete. We recommend contacting the local school district to confirm school assignments for this home.
Get pre-qualified for a loan
At Zillow Home Loans, we can pre-qualify you in as little as 5 minutes with no impact to your credit score.An equal housing lender. NMLS #10287.

