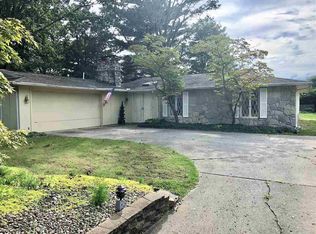PRICED TO SALE!!! over 3,000 sq feet of living space, 3 possible 4 bedrooms , large family room, That over looks the 11th fairway of Shady Hills golf course. The family room offers a wall unit of custom built in shelves and cabinetry (made by Dalyrymples) also, a sitting area with fire place, Crown molding in living room and formal dinning room. private Master Bedroom and bath, with 2 cedar walk in closets. 2 spacious bedrooms at front of home, with a hall full bath. off of Kitchen is a nice office area and Den/ hobby room possible 4th bedroom if needed and a 1/2 bath. large composite deck , yard fenced with attractive PVC fencing. storage barn. Well maintained home that offers much closet space.
This property is off market, which means it's not currently listed for sale or rent on Zillow. This may be different from what's available on other websites or public sources.
