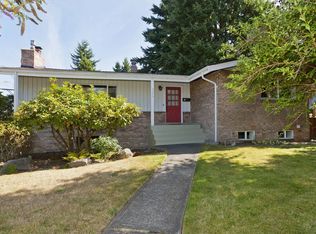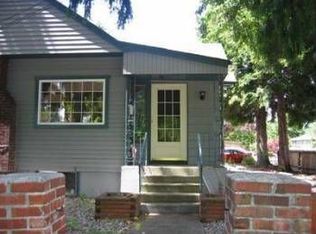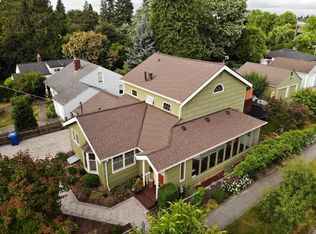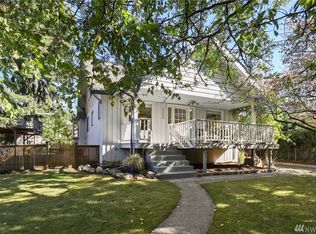North Seattle Dual Opportunity. Front house features kitchen with pantry, den/office, 2 bedrooms 1 bath. Back house is a newer house featuring a high ceiling with walls of windows living room with 5 bedrooms 3.5 baths. Entertainment sized kitchen that boasts big island, granite countertop, walk-in pantry and stainless steel appliances. Tankless WH. Each house has its own laundry room, electrical panel and kitchen. Live in one and rent the other. Near new Northgate LR station and Northgate Mall.
This property is off market, which means it's not currently listed for sale or rent on Zillow. This may be different from what's available on other websites or public sources.



