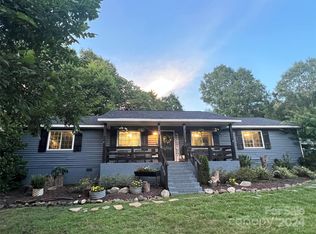Closed
$800,000
1811 Monterosa Rd, Concord, NC 28025
3beds
3,312sqft
Single Family Residence
Built in 1986
6.56 Acres Lot
$817,700 Zestimate®
$242/sqft
$3,141 Estimated rent
Home value
$817,700
$769,000 - $875,000
$3,141/mo
Zestimate® history
Loading...
Owner options
Explore your selling options
What's special
Welcome to your serene country retreat located on 6.56 acres just 30 minutes from Uptown Charlotte. Custom built home in the mini farm community of Monterosa. Ideal for the outdoor /horse enthusiast, this home has a host of features for the comfort and enjoyment of the outdoors. The home built, in 1986 boasts a large front porch, 3 Bdrs, 2 full and half baths, greatroom, dining room, kitchen and the primary bedroom on the main floor. Finished basement, oversized 2-car garage. Ample parking for horse trailers or RVs. Walk outside to a screened porch & large multilevel deck and fenced raised garden area, ideal for the garden hobbiest. The barn has a workshop, grow room, tack room with lockers, hay storage for both round and square bales, a large paddock with Bale Barn & automatic JUG brand waterer, 2 large airy stalls, and washrack. Large pond, with dock which backs up to 99 acres of wooded privacy.*Please note 2 stall barn addition was not permitted when constructed
Zillow last checked: 8 hours ago
Listing updated: June 05, 2024 at 05:24pm
Listing Provided by:
Sandi Salisbury sandi.salisbury@allentate.com,
Allen Tate Matthews/Mint Hill
Bought with:
Andrea Blankenship
Bestway Realty
Source: Canopy MLS as distributed by MLS GRID,MLS#: 4115897
Facts & features
Interior
Bedrooms & bathrooms
- Bedrooms: 3
- Bathrooms: 4
- Full bathrooms: 2
- 1/2 bathrooms: 2
- Main level bedrooms: 1
Primary bedroom
- Level: Main
Primary bedroom
- Level: Main
Bedroom s
- Features: Ceiling Fan(s), Walk-In Closet(s), Whirlpool
- Level: Upper
Bedroom s
- Features: Ceiling Fan(s), Walk-In Closet(s)
- Level: Upper
Bedroom s
- Level: Upper
Bedroom s
- Level: Upper
Bathroom full
- Level: Main
Bathroom full
- Level: Upper
Bathroom half
- Level: Basement
Bathroom half
- Level: Main
Bathroom full
- Level: Main
Bathroom full
- Level: Upper
Bathroom half
- Level: Basement
Bathroom half
- Level: Main
Basement
- Features: Ceiling Fan(s), Walk-In Closet(s)
- Level: Basement
Basement
- Level: Basement
Dining area
- Level: Main
Dining area
- Level: Main
Flex space
- Features: Ceiling Fan(s)
- Level: Basement
Flex space
- Level: Basement
Great room
- Features: Ceiling Fan(s)
- Level: Main
Great room
- Level: Main
Kitchen
- Level: Main
Kitchen
- Level: Main
Laundry
- Level: Main
Laundry
- Level: Main
Heating
- Geothermal, Heat Pump
Cooling
- Ceiling Fan(s), Geothermal, Heat Pump
Appliances
- Included: Bar Fridge, Convection Oven, Dishwasher, Electric Cooktop, Electric Range, Electric Water Heater, Exhaust Hood, Microwave, Plumbed For Ice Maker, Self Cleaning Oven, Water Softener
- Laundry: In Kitchen
Features
- Flooring: Carpet, Marble, Vinyl, Wood
- Windows: Insulated Windows
- Basement: Basement Garage Door,Exterior Entry,Finished,Walk-Out Access
- Fireplace features: Other - See Remarks
Interior area
- Total structure area: 2,601
- Total interior livable area: 3,312 sqft
- Finished area above ground: 2,601
- Finished area below ground: 711
Property
Parking
- Total spaces: 6
- Parking features: Basement, Garage Faces Side, Garage Shop, Keypad Entry, RV Access/Parking
- Garage spaces: 2
- Uncovered spaces: 4
- Details: Oversized 2 car garage, with ample parking for LQ horse trailers or RV in the driveway
Features
- Levels: One and One Half
- Stories: 1
- Patio & porch: Deck, Front Porch, Rear Porch, Screened
- Exterior features: Livestock Run In
- Fencing: Fenced,Front Yard
- Has view: Yes
- View description: Water
- Has water view: Yes
- Water view: Water
- Waterfront features: Pond
Lot
- Size: 6.56 Acres
- Dimensions: 567 x 396 x 586 x 533
- Features: Pasture, Paved, Pond(s), Private, Rolling Slope, Wooded
Details
- Additional structures: Barn(s)
- Parcel number: 55250777660000
- Zoning: CR
- Special conditions: Standard
- Horse amenities: Barn, Hay Storage, Paddocks, Pasture, Stable(s), Tack Room, Wash Rack, Other - See Remarks
Construction
Type & style
- Home type: SingleFamily
- Architectural style: Cape Cod
- Property subtype: Single Family Residence
Materials
- Wood
- Roof: Shingle
Condition
- New construction: No
- Year built: 1986
Utilities & green energy
- Sewer: Septic Installed
- Water: Well
- Utilities for property: Electricity Connected
Community & neighborhood
Security
- Security features: Smoke Detector(s)
Location
- Region: Concord
- Subdivision: Monterosa
Other
Other facts
- Listing terms: Cash,Conventional,VA Loan
- Road surface type: Asphalt, Paved
Price history
| Date | Event | Price |
|---|---|---|
| 6/5/2024 | Sold | $800,000+1.9%$242/sqft |
Source: | ||
| 4/29/2024 | Pending sale | $785,000$237/sqft |
Source: | ||
| 4/26/2024 | Listed for sale | $785,000+122.7%$237/sqft |
Source: | ||
| 7/10/2008 | Sold | $352,500$106/sqft |
Source: Public Record Report a problem | ||
Public tax history
| Year | Property taxes | Tax assessment |
|---|---|---|
| 2024 | $4,498 +52.4% | $619,570 +86.8% |
| 2023 | $2,952 +6.1% | $331,690 +6.1% |
| 2022 | $2,783 +9.9% | $312,660 |
Find assessor info on the county website
Neighborhood: 28025
Nearby schools
GreatSchools rating
- 5/10Patriots ElementaryGrades: K-5Distance: 2.9 mi
- 10/10Hickory Ridge MiddleGrades: 6-8Distance: 3.1 mi
- 6/10Hickory Ridge HighGrades: 9-12Distance: 3 mi
Schools provided by the listing agent
- Elementary: Hickory Ridge
- Middle: Hickory Ridge
- High: Hickory Ridge
Source: Canopy MLS as distributed by MLS GRID. This data may not be complete. We recommend contacting the local school district to confirm school assignments for this home.
Get a cash offer in 3 minutes
Find out how much your home could sell for in as little as 3 minutes with a no-obligation cash offer.
Estimated market value$817,700
Get a cash offer in 3 minutes
Find out how much your home could sell for in as little as 3 minutes with a no-obligation cash offer.
Estimated market value
$817,700
