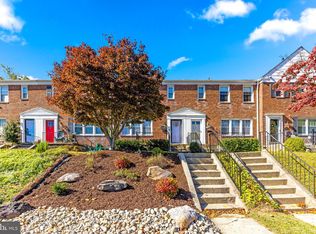Not to be Missed EOG Home with Parking! Enjoy the extra space and windows an EOG offers! Thoughtfully Updated Kitchen in 2015, Full Bathroom Remodel in 2017 and Lower Level Updates in 2016. Built-ins, Hardwoods, Plantation Shutters and Stainless Appliances! Privacy Fence, Parking and Patio. This one has it all! Come by the Open House.
This property is off market, which means it's not currently listed for sale or rent on Zillow. This may be different from what's available on other websites or public sources.
