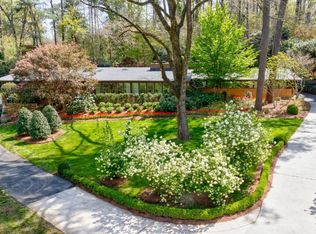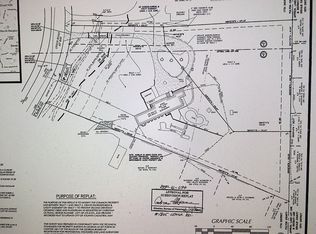Rare opportunity in Morningside! Designed by noted residential architect Lewis Crook and renovated by Spitzmiller & Norris, this home sits back on over an acre of flat, landscaped green space giving it an air of privacy and tranquility. Its bright, open floor plan offers 4 spacious bedrooms including master on the main with elegant marble master bath, and two additional en-suite baths. Perfect for entertaining, this home boasts two separate living areas with views and access to the immaculately kept backyard and soaring screened-in porch. Adjacent to both is the eat-in kitchen with Thermador appliances, double oven and dishwasher, large island, and ample storage. Larger than it looks, the home goes on to offer two separate home offices, large dining room, laundry/mudroom, butler's pantry, and two half-baths. Additional space for guests or entertaining can be found in the studio style carriage house (with private patio & outdoor fireplace!) situated above the three car garage. Floor to ceiling windows, hardwood floors, built in bookshelves, sky lights, and coffered ceilings are the final flourishes to this thoughtfully designed and stunning modern classic. Walking distance to Morningside elementary, restaurants, shopping, parks, and more!
This property is off market, which means it's not currently listed for sale or rent on Zillow. This may be different from what's available on other websites or public sources.

