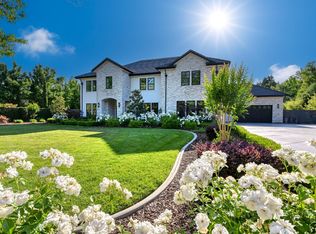Closed
$4,300,000
1811 Ladino Rd, Sacramento, CA 95864
6beds
6,618sqft
Single Family Residence
Built in 2019
1 Acres Lot
$4,228,500 Zestimate®
$650/sqft
$6,802 Estimated rent
Home value
$4,228,500
Estimated sales range
Not available
$6,802/mo
Zestimate® history
Loading...
Owner options
Explore your selling options
What's special
Perfectly positioned behind a private gate on a flag lot, a sweeping tree-lined driveway sets a tone, hinting at the serenity within. Inside, modern elegance takes center stage. 6 spacious bedrooms, most with en-suite bathrooms & walk-in closets, provide ultimate comfort. The primary suite stands out as a luxurious retreat, featuring built-in blackout curtains, a spa-inspired bath with an oversized walk-in shower & dual walk-in closets. At the heart of the home, the gourmet kitchen caters to both everyday living & grand entertaining. It includes a Viking 6-burner gas stove with a pot filler, along a Miele coffee station & a spacious pantry. Expansive living areas encourage seamless flow, inviting gatherings & moments of connection. The meticulously landscaped grounds offer a perfect blend of relaxation & entertainment. Spend weekends by the pool/spa, cooking in the outdoor kitchen, or harvesting from your own farm-to-fork garden. With plans ready for an ADU, there's room for more living. 3 balconies provide peaceful sunrise & sunset views, while the fireplaces, both indoors & out, add a stylish touch. This estate combines beauty w/ functionality, featuring a spacious 4 car garage, owned solar, a backup battery, 2 laundry rooms, a dog-washing station & a built-in security system.
Zillow last checked: 8 hours ago
Listing updated: December 12, 2024 at 11:58am
Listed by:
Matthew Hindy DRE #01945937 916-687-1001,
Nick Sadek Sotheby's International Realty,
Tricia Rossi DRE #01449271 916-221-2580,
Nick Sadek Sotheby's International Realty
Bought with:
Tina Suter, DRE #01972926
House Real Estate
Source: MetroList Services of CA,MLS#: 224082245Originating MLS: MetroList Services, Inc.
Facts & features
Interior
Bedrooms & bathrooms
- Bedrooms: 6
- Bathrooms: 8
- Full bathrooms: 6
- Partial bathrooms: 2
Primary bedroom
- Features: Ground Floor, Outside Access, Sitting Area, Wet Bar
Primary bathroom
- Features: Shower Stall(s), Double Vanity, Sitting Area, Soaking Tub, Walk-In Closet 2+, Window
Dining room
- Features: Space in Kitchen, Dining/Living Combo
Kitchen
- Features: Pantry Closet, Island w/Sink, Kitchen/Family Combo
Heating
- Central, Fireplace Insert, Fireplace(s)
Cooling
- Ceiling Fan(s), Central Air
Appliances
- Included: Free-Standing Gas Oven, Free-Standing Gas Range, Free-Standing Refrigerator, Dishwasher, Disposal, Microwave, Plumbed For Ice Maker
- Laundry: Laundry Room, Cabinets, Sink, Ground Floor, Upper Level, Other
Features
- Flooring: Tile, Wood
- Number of fireplaces: 3
- Fireplace features: Living Room, Master Bedroom, See Remarks, Outside
Interior area
- Total interior livable area: 6,618 sqft
Property
Parking
- Total spaces: 4
- Parking features: Attached
- Attached garage spaces: 4
Features
- Stories: 2
- Exterior features: Balcony, Built-in Barbecue, Outdoor Kitchen, Covered Courtyard
- Has private pool: Yes
- Pool features: In Ground
- Fencing: Back Yard,Front Yard,Masonry
Lot
- Size: 1 Acres
- Features: Auto Sprinkler F&R, Flag Lot, Garden, Irregular Lot, Landscape Back, Landscape Front
Details
- Parcel number: 28102920190000
- Zoning description: res
- Special conditions: Standard
- Other equipment: Audio/Video Prewired
Construction
Type & style
- Home type: SingleFamily
- Property subtype: Single Family Residence
Materials
- Stone, Stucco
- Foundation: Slab
- Roof: Tile
Condition
- Year built: 2019
Utilities & green energy
- Sewer: Public Sewer
- Water: Public
- Utilities for property: Public
Community & neighborhood
Location
- Region: Sacramento
Other
Other facts
- Price range: $4.3M - $4.3M
- Road surface type: Paved
Price history
| Date | Event | Price |
|---|---|---|
| 12/12/2024 | Sold | $4,300,000-4.4%$650/sqft |
Source: MetroList Services of CA #224082245 Report a problem | ||
| 11/1/2024 | Pending sale | $4,500,000$680/sqft |
Source: MetroList Services of CA #224082245 Report a problem | ||
| 10/24/2024 | Listed for sale | $4,500,000+71.4%$680/sqft |
Source: MetroList Services of CA #224082245 Report a problem | ||
| 10/7/2019 | Sold | $2,625,000+207.9%$397/sqft |
Source: Public Record Report a problem | ||
| 1/13/2017 | Sold | $852,500$129/sqft |
Source: Public Record Report a problem | ||
Public tax history
| Year | Property taxes | Tax assessment |
|---|---|---|
| 2025 | -- | $4,300,000 +52.8% |
| 2024 | $33,838 +2.6% | $2,814,528 +2% |
| 2023 | $32,970 +0.5% | $2,759,342 +2% |
Find assessor info on the county website
Neighborhood: Arden-Arcade
Nearby schools
GreatSchools rating
- 7/10Mariemont Elementary SchoolGrades: K-5Distance: 0.5 mi
- 5/10Arden Middle SchoolGrades: 6-8Distance: 0.6 mi
- 7/10El Camino Fundamental High SchoolGrades: 9-12Distance: 0.9 mi
Get a cash offer in 3 minutes
Find out how much your home could sell for in as little as 3 minutes with a no-obligation cash offer.
Estimated market value
$4,228,500
