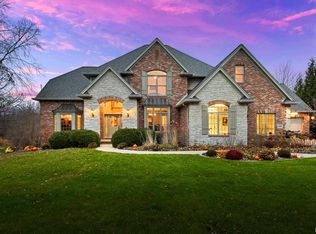PHENOMENAL in every way. Quality construction, intelligent design & the finest of amenities combine perfectly in every inch of this 7,500+ finished square ft dream home. Gorgeous open kitchen w/ water fall edge island, pantry closet & high end appliances that is open to the cathedral ceiling great rm. The sunrm adds the perfect level of comfort w/ views of the incredible outdoor oasis. Formal dining & living rms. Main floor office/BR, guest quarters w/ private full bath & laundry rm off the 4 car garage. The upper level includes 2BR suites & the incredible luxe primary suite complete w/ sitting area, bath w/ jet tub & walk-in shower plus a walk-in closet & huge dressing rm. The walk-out lower level is an entertainers paradise w/ custom bar, home theatre, walk-out to covered patio, hot tub & summer kitchen. Inground heated pool w/ auto cover & gated surround plus composite deck, lush landscaping & wooded property line on the 1+ acre lot. Experience the beauty at 1811 Kern Rd yourself.
This property is off market, which means it's not currently listed for sale or rent on Zillow. This may be different from what's available on other websites or public sources.
