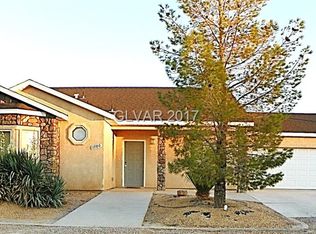This property is ready to entertain w/Built-in BBQ, Alumawood Patio Cover w/8x8 Hot Tub. Don't forget the Inground Pool which features Solar Heat System, CoolDeck, Fiber Optic Lights & Water Features, Privacy Fence. 1526 Sqft Home, 2 Bd, 2 Bth, Den, Vaulted Ceilings, Sep Den. 3000 Watt Solar Power System, Custom 10x12 Shed w/Shelving & Workbench, Oversized 2 Car Garage, Detached 20' Carport, RV Parking, Full Fence, Desert Landscaping.
This property is off market, which means it's not currently listed for sale or rent on Zillow. This may be different from what's available on other websites or public sources.
