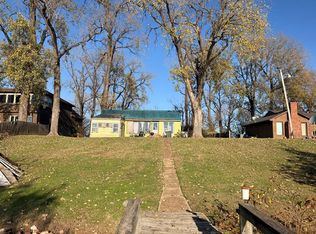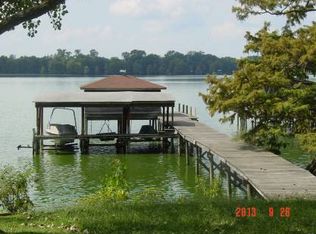This massive lake front home is what lake house dreams are made of. Totally remodeled all six bathrooms. Updated cabinets, hardware, ceiling fans, and light fixtures. Truly the best of both worlds, you can lounge in the lake front salt water pool while overlooking Horseshoe Lake sunsets after a long day on the water. The pier has three boat lifts, an enclosed center area , and a slide into the lake that will keep the kids busy for hours. Whether you have enough family members and friends to fill the 6,000+ square feet, or you intend to use this property as a fishing lodge or resort, it’s a show stopper. The home boasts all original wood beams, flooring, trim, and railing that sets the tone for traditional sophistication. The first floor has sweeping views of the lake from the open concept living room, dining room, and kitchen that all open to a lake front sunroom/bar area that will, for sure, be the center of entertainment. With enough room in the kitchen for all of the chefs in your family, space is not an issue here. The Master Suite is on lake side, opening to its own en suite bathroom, closet, and laundry room. The second bedroom/library/office and full bath are located downstairs. Follow the large staircase upstairs to find four lake side bedrooms that all open to an enclosed porch that runs the length of the home for amazing views. Fireworks and Sunsets from the elevated porch are unbelievable. These four bedrooms have two sets of jack and jill bathrooms connecting each set of bedrooms. The other two upstairs bedrooms are across the hall, with half bathrooms attached.
This property is off market, which means it's not currently listed for sale or rent on Zillow. This may be different from what's available on other websites or public sources.


