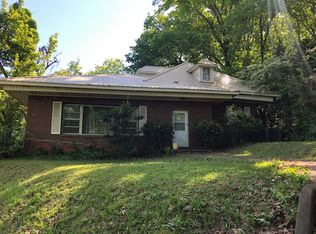Bring the New Year in with a Bang!!!! Simply the cutest ranch style home on the mountain and everything is in new condition. This lovely home features 3 bedrooms, 2 baths, family room, living room, dining room, large kitchen w/breakfast bar/area and a double garage (keyless entry). The walk out unfinished basement is ready if more space is needed (stubbed for third bathroom). Amenities are endless and feature stainless appliances (2 ovens), new flooring, double pane windows, freshly painted, roof (2018), heat pump (2018), new extended driveway (2019), plumbing (2018), breakers, vinyl siding, lead glass front door w/sidelights, and so much more. The exterior offers privacy w/ a large courtyard, storage building, fenced yard and covered front porch. Don't miss out on the place you can call home. Rates are at an all time low. Call today for your private tour of this rare find in East Anniston.
This property is off market, which means it's not currently listed for sale or rent on Zillow. This may be different from what's available on other websites or public sources.

