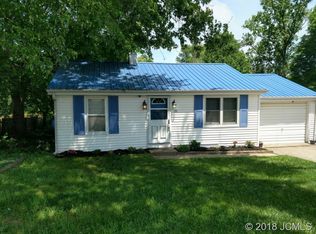MAGNIFICENT CAPE COD W/HARDIE PLANK FIBER CEMENT SIDED HOME ON 1.071AC LOT CLOSE TO HATCHER HILL WALKING TRAIL. GORGEOUS SOLID HICKORY HARDWOOD & TILE FLOORS. SUNROOM HAS BUILT-INS, CEILING FANS. 4 BDRM 2 BATHS (WHIRLPOOL TUB) & CUSTOM BUILT CABINETS W/GRANITE TOPS; BEAUTIFUL EAT-IN CUSTOM KITCHEN W/GRANITE COUNTERTOPS; ABOVE CABINET LIGHTING; TILE BACKSPLASH; STAINLESS APPL- GAS COOKTOP, CONVECTION OVEN, DISHWASHER, REFRIGERATOR. REVERSE OSMOSIS FILTERED DRINKING WATER (FRIDGE & ICE MAKER). CUSTOM TRIMWORK & BUILT-INS THROUGHOUT HOME. LR W/BAY WINDOW FEATURING WINDOW SEAT. STONE GAS LOG FIREPLACE W/REMOTE. RECESSED LED LIGHTING. 2015 NEW QUAKER ALUM CLAD WINDOWS, TRANE A/C, WIRING & PLUMBING, NEW ROOF 12/2018. FULL BASEMENT READY TO FINISH. OWNED WATER SOFTENER, (SEE MISC ATTACHMENT)
This property is off market, which means it's not currently listed for sale or rent on Zillow. This may be different from what's available on other websites or public sources.

