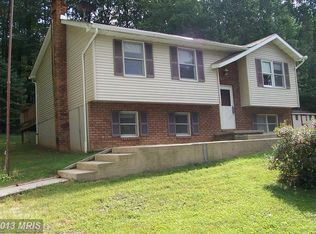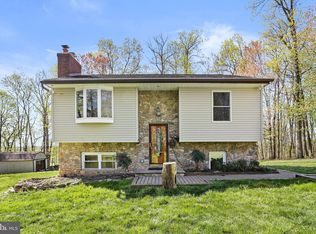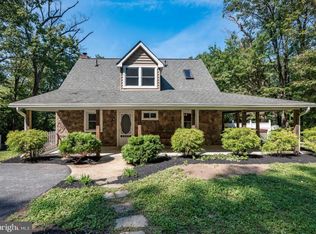Sold for $418,000
$418,000
1811 Hampstead Mexico Rd, Westminster, MD 21157
4beds
2,076sqft
Single Family Residence
Built in 1990
1.17 Acres Lot
$438,100 Zestimate®
$201/sqft
$3,017 Estimated rent
Home value
$438,100
$399,000 - $478,000
$3,017/mo
Zestimate® history
Loading...
Owner options
Explore your selling options
What's special
All interested parties are requested to submit their best and final offers by 5:00pm on Monday April 28th. The seller reserves the right to accept an offer at any time. Welcome to this charming four-bedroom, three-bathroom home nestled in a peaceful neighborhood setting! This well-maintained property features a spacious two-car garage with its own furnace—perfect for year-round use. Inside, you’ll find brand-new carpeting on the upper level and stylish tile flooring throughout the main level. The home is equipped with dual well water pressure/storage tanks and a radon mitigation system for added peace of mind. Enjoy stunning forest views from your backyard, which opens to serene, undeveloped land—offering both privacy and a beautiful natural backdrop. Conveniently located near Hampstead and Westminster, and situated within the desirable Manchester Valley High School district. Don’t miss the opportunity to make this peaceful retreat your new home! All interested parties are requested to submit their best and final offers by 5:00pm on Monday April 28th. The seller reserves the right to accept an offer at any time.
Zillow last checked: 8 hours ago
Listing updated: May 28, 2025 at 05:12pm
Listed by:
Ryan Burns 301-662-9222,
Frederick Land & Home, LLC.,
Co-Listing Agent: David Bowers 240-674-2626,
Frederick Land & Home, LLC.
Bought with:
Darlene Kegel, 502576
Cummings & Co. Realtors
Source: Bright MLS,MLS#: MDCR2026662
Facts & features
Interior
Bedrooms & bathrooms
- Bedrooms: 4
- Bathrooms: 3
- Full bathrooms: 3
- Main level bathrooms: 1
- Main level bedrooms: 1
Basement
- Area: 624
Heating
- Central, Heat Pump, Electric
Cooling
- Central Air, Electric
Appliances
- Included: Cooktop, Down Draft, Dishwasher, Exhaust Fan, Extra Refrigerator/Freezer, Humidifier, Ice Maker, Self Cleaning Oven, Oven, Range Hood, Refrigerator, Electric Water Heater
- Laundry: In Basement, Laundry Chute
Features
- Family Room Off Kitchen, Chair Railings, Primary Bath(s), Recessed Lighting, Dining Area, Dry Wall
- Flooring: Carpet, Vinyl, Tile/Brick
- Windows: Bay/Bow, Screens, Storm Window(s), Double Pane Windows, Window Treatments
- Basement: Sump Pump
- Number of fireplaces: 1
- Fireplace features: Brick, Wood Burning
Interior area
- Total structure area: 2,700
- Total interior livable area: 2,076 sqft
- Finished area above ground: 2,076
- Finished area below ground: 0
Property
Parking
- Total spaces: 6
- Parking features: Garage Faces Front, Driveway, Off Street, Attached
- Attached garage spaces: 2
- Uncovered spaces: 4
Accessibility
- Accessibility features: None
Features
- Levels: Multi/Split,Four
- Stories: 4
- Patio & porch: Deck
- Pool features: None
- Has view: Yes
- View description: Trees/Woods
Lot
- Size: 1.17 Acres
Details
- Additional structures: Above Grade, Below Grade
- Parcel number: 0706014046
- Zoning: AGRIC
- Special conditions: Standard
Construction
Type & style
- Home type: SingleFamily
- Property subtype: Single Family Residence
Materials
- Combination, Brick
- Foundation: Slab
- Roof: Asphalt
Condition
- New construction: No
- Year built: 1990
Utilities & green energy
- Sewer: Septic Exists
- Water: Well
Community & neighborhood
Security
- Security features: Carbon Monoxide Detector(s)
Location
- Region: Westminster
- Subdivision: Manchester Election District
Other
Other facts
- Listing agreement: Exclusive Right To Sell
- Ownership: Fee Simple
Price history
| Date | Event | Price |
|---|---|---|
| 5/28/2025 | Sold | $418,000+4.5%$201/sqft |
Source: | ||
| 4/28/2025 | Pending sale | $399,999$193/sqft |
Source: | ||
| 4/25/2025 | Listed for sale | $399,999+29%$193/sqft |
Source: | ||
| 7/30/2018 | Sold | $310,000+1.6%$149/sqft |
Source: Public Record Report a problem | ||
| 4/26/2018 | Listing removed | $305,000$147/sqft |
Source: Columbia - WEICHERT, REALTORS - New Colony #1000339210 Report a problem | ||
Public tax history
| Year | Property taxes | Tax assessment |
|---|---|---|
| 2025 | $4,140 +1.8% | $384,800 +7% |
| 2024 | $4,065 +7.5% | $359,733 +7.5% |
| 2023 | $3,782 +8.1% | $334,667 +8.1% |
Find assessor info on the county website
Neighborhood: 21157
Nearby schools
GreatSchools rating
- 5/10Manchester Elementary SchoolGrades: PK-5Distance: 5.1 mi
- 6/10North Carroll Middle SchoolGrades: 6-8Distance: 4.5 mi
- 8/10Manchester Valley High SchoolGrades: 9-12Distance: 4.6 mi
Schools provided by the listing agent
- Elementary: Manchester
- Middle: North Carroll
- High: Manchester Valley
- District: Carroll County Public Schools
Source: Bright MLS. This data may not be complete. We recommend contacting the local school district to confirm school assignments for this home.
Get a cash offer in 3 minutes
Find out how much your home could sell for in as little as 3 minutes with a no-obligation cash offer.
Estimated market value$438,100
Get a cash offer in 3 minutes
Find out how much your home could sell for in as little as 3 minutes with a no-obligation cash offer.
Estimated market value
$438,100


