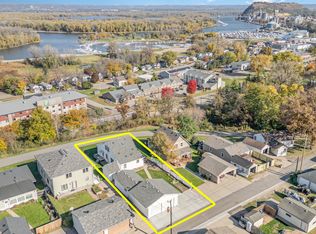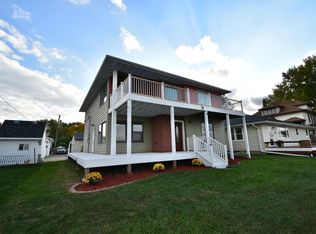Closed
$326,000
1811 Grandview Ave, Red Wing, MN 55066
4beds
2,232sqft
Single Family Residence
Built in 1910
7,405.2 Square Feet Lot
$331,000 Zestimate®
$146/sqft
$2,130 Estimated rent
Home value
$331,000
$252,000 - $434,000
$2,130/mo
Zestimate® history
Loading...
Owner options
Explore your selling options
What's special
Stunning Bluff-Top Retreat with Unmatched Views of Red Wing and the Mississippi River
Perched high above the city, this breathtaking bluff-top home offers panoramic views of Red Wing, the Mississippi River, Wisconsin bluffs, and local landmarks including Bay Point Park, Levee Park, He Mni Can–Barn Bluff, Sorin's Bluff (Memorial Park), and downtown Red Wing. Wake up to sunrises and unwind with sunset views from your expansive front deck—this is scenic living at its finest.
This 4-bedroom, 2-bath home has been impeccably maintained and thoughtfully updated, inside and out. Major updates include electrical and plumbing systems, a hot water boiler, water softener, and spray foam insulation in the basement for year-round efficiency. The home also features newer siding (2021), roof (2020), and windows (2023), along with rebuilt front decking (2021) and a second outdoor deck for additional space to relax or entertain.
Step inside to admire original 1900s woodwork, floors, paneled doors, beautifully restored to its rich cherry finish, soaring 9’ ceilings, and a bright, open layout filled with natural light and custom window treatments. The updated kitchen boasts warm oak cabinetry and modern appliances, while the cozy finished basement—with egress window—adds flexible living space. A 2-car detached garage and backyard storage shed offer plenty of room for all your extras.
Charm, character, and comfort—this move-in ready home is a rare opportunity to own a bluff-side gem in one of Minnesota’s most picturesque river towns.
Don't miss your chance to experience the beauty of Red Wing from above!
Zillow last checked: 8 hours ago
Listing updated: June 17, 2025 at 09:16am
Listed by:
Kurt Peterson 612-325-6324,
RE/MAX Advantage Plus
Bought with:
Carrie Carstensen
Edina Realty, Inc.
Source: NorthstarMLS as distributed by MLS GRID,MLS#: 6706869
Facts & features
Interior
Bedrooms & bathrooms
- Bedrooms: 4
- Bathrooms: 2
- Full bathrooms: 1
- 1/2 bathrooms: 1
Bedroom 1
- Level: Upper
- Area: 144 Square Feet
- Dimensions: 12 x 12
Bedroom 2
- Level: Upper
- Area: 110 Square Feet
- Dimensions: 11 x 10
Bedroom 3
- Level: Upper
- Area: 110 Square Feet
- Dimensions: 11 x 10
Bedroom 4
- Level: Lower
- Area: 90 Square Feet
- Dimensions: 10x9
Deck
- Level: Main
- Area: 176 Square Feet
- Dimensions: 22x8
Deck
- Level: Main
- Area: 160 Square Feet
- Dimensions: 20x8
Den
- Level: Lower
Dining room
- Level: Main
- Area: 63 Square Feet
- Dimensions: 9 x 7
Family room
- Level: Lower
- Area: 200 Square Feet
- Dimensions: 20x10
Kitchen
- Level: Main
- Area: 81 Square Feet
- Dimensions: 9 x 9
Laundry
- Level: Lower
Living room
- Level: Main
- Area: 462 Square Feet
- Dimensions: 22 x 21
Patio
- Level: Main
Heating
- Hot Water
Cooling
- Ductless Mini-Split
Appliances
- Included: Dishwasher, Dryer, Microwave, Range, Refrigerator, Washer, Water Softener Owned
Features
- Basement: Block,Egress Window(s),Finished,Full,Storage Space
Interior area
- Total structure area: 2,232
- Total interior livable area: 2,232 sqft
- Finished area above ground: 1,656
- Finished area below ground: 350
Property
Parking
- Total spaces: 2
- Parking features: Detached, Concrete, Garage Door Opener
- Garage spaces: 2
- Has uncovered spaces: Yes
- Details: Garage Dimensions (22x22)
Accessibility
- Accessibility features: None
Features
- Levels: One and One Half
- Stories: 1
- Pool features: None
- Fencing: None
Lot
- Size: 7,405 sqft
- Dimensions: 140 x 40
- Features: Wooded
Details
- Additional structures: Storage Shed
- Foundation area: 1027
- Parcel number: 550700030
- Zoning description: Residential-Single Family
Construction
Type & style
- Home type: SingleFamily
- Property subtype: Single Family Residence
Materials
- Fiber Cement, Frame
- Roof: Age 8 Years or Less,Asphalt
Condition
- Age of Property: 115
- New construction: No
- Year built: 1910
Utilities & green energy
- Electric: 100 Amp Service
- Gas: Natural Gas
- Sewer: City Sewer/Connected
- Water: City Water/Connected
Community & neighborhood
Location
- Region: Red Wing
- Subdivision: Charles Betchers Ad
HOA & financial
HOA
- Has HOA: No
Other
Other facts
- Road surface type: Paved
Price history
| Date | Event | Price |
|---|---|---|
| 6/13/2025 | Sold | $326,000+3.5%$146/sqft |
Source: | ||
| 4/27/2025 | Pending sale | $315,000$141/sqft |
Source: | ||
| 4/24/2025 | Listed for sale | $315,000+6.6%$141/sqft |
Source: | ||
| 5/20/2022 | Sold | $295,500+1.9%$132/sqft |
Source: | ||
| 4/11/2022 | Pending sale | $289,900$130/sqft |
Source: | ||
Public tax history
| Year | Property taxes | Tax assessment |
|---|---|---|
| 2024 | $2,544 +20.1% | $191,288 -3.6% |
| 2023 | $2,118 +6.2% | $198,500 +13.8% |
| 2022 | $1,994 +6.2% | $174,400 +13.8% |
Find assessor info on the county website
Neighborhood: 55066
Nearby schools
GreatSchools rating
- NASunnyside Elementary SchoolGrades: K-1Distance: 1.1 mi
- 5/10Twin Bluff Middle SchoolGrades: 5-7Distance: 1.3 mi
- 7/10Red Wing Senior High SchoolGrades: 8-12Distance: 2.7 mi

Get pre-qualified for a loan
At Zillow Home Loans, we can pre-qualify you in as little as 5 minutes with no impact to your credit score.An equal housing lender. NMLS #10287.
Sell for more on Zillow
Get a free Zillow Showcase℠ listing and you could sell for .
$331,000
2% more+ $6,620
With Zillow Showcase(estimated)
$337,620
