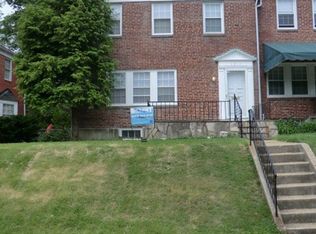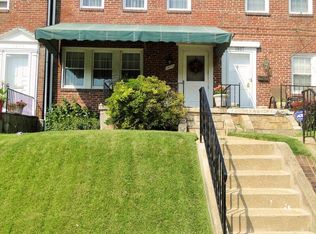Sold for $302,036
$302,036
1811 Glen Ridge Rd, Towson, MD 21286
3beds
1,800sqft
Townhouse
Built in 1951
3,672 Square Feet Lot
$303,900 Zestimate®
$168/sqft
$2,285 Estimated rent
Home value
$303,900
$280,000 - $331,000
$2,285/mo
Zestimate® history
Loading...
Owner options
Explore your selling options
What's special
Welcome to this move-in-ready 3-bedroom, 2-bath end-of-group rowhome located in the Loch Raven Village community. Step inside to an open main level featuring rich, just refinished hardwood floors (2021) and a modern, neutral color palette. The entry alcove leads into a sunny living room boasting a wood-burning fireplace, which transitions into the dining room through a classic arched entry. The light-filled dining space is accented with crown molding, chair rail, and a bay window. The eat-in kitchen includes recessed lighting, luxury vinyl tile flooring, stainless steel appliances, highlighted by a decorative backsplash. Upstairs, the primary bedroom offers comfort with plush carpeting and chair rail detailing, along with two additional bedrooms. The hall bath includes a ceramic tile surround and a tub/shower combination. The lower level provides versatile space—perfect for a rec room or game area—with knotty pine paneling that adds warmth and character. A full bath, laundry area, with generous storage space round out the lower level. Outside, the fenced rear yard presents a variety of possibilities, whether you're looking to garden, create a play area for pets, or host outdoor gatherings. Recent updates include new windows (2021), a sump pump (2022), HVAC system (2023), and a slate roof that has been carefully maintained each year. This home is ready for you to move in and make it your own. Note: Select interior photos have been virtually staged
Zillow last checked: 8 hours ago
Listing updated: September 02, 2025 at 06:49am
Listed by:
Krissy Doherty 410-790-5064,
Northrop Realty
Bought with:
Dara Lewis, RS-0037325
The Pinnacle Real Estate Co.
Source: Bright MLS,MLS#: MDBC2128560
Facts & features
Interior
Bedrooms & bathrooms
- Bedrooms: 3
- Bathrooms: 2
- Full bathrooms: 2
Primary bedroom
- Features: Flooring - Carpet, Lighting - Ceiling
- Level: Upper
- Area: 204 Square Feet
- Dimensions: 17 x 12
Bedroom 2
- Features: Flooring - Carpet, Lighting - Ceiling
- Level: Upper
- Area: 238 Square Feet
- Dimensions: 17 x 14
Bedroom 3
- Features: Flooring - Carpet, Lighting - Ceiling
- Level: Upper
- Area: 143 Square Feet
- Dimensions: 13 x 11
Dining room
- Features: Flooring - HardWood, Chair Rail, Crown Molding
- Level: Main
- Area: 210 Square Feet
- Dimensions: 15 x 14
Foyer
- Features: Flooring - Luxury Vinyl Tile
- Level: Main
- Area: 15 Square Feet
- Dimensions: 5 x 3
Kitchen
- Features: Flooring - Luxury Vinyl Tile, Eat-in Kitchen, Kitchen - Gas Cooking, Lighting - Ceiling
- Level: Main
- Area: 154 Square Feet
- Dimensions: 14 x 11
Living room
- Features: Flooring - HardWood, Fireplace - Wood Burning
- Level: Main
- Area: 300 Square Feet
- Dimensions: 20 x 15
Recreation room
- Features: Flooring - Carpet
- Level: Lower
- Area: 360 Square Feet
- Dimensions: 24 x 15
Utility room
- Features: Flooring - Concrete
- Level: Lower
- Area: 408 Square Feet
- Dimensions: 24 x 17
Heating
- Central, Forced Air, Natural Gas
Cooling
- Ceiling Fan(s), Central Air, Electric
Appliances
- Included: Microwave, Dishwasher, Disposal, Dryer, Freezer, Ice Maker, Self Cleaning Oven, Oven, Oven/Range - Gas, Refrigerator, Stainless Steel Appliance(s), Washer, Water Heater, Gas Water Heater
- Laundry: Has Laundry, Lower Level, In Basement, Washer In Unit, Dryer In Unit
Features
- Attic, Ceiling Fan(s), Chair Railings, Crown Molding, Dining Area, Open Floorplan, Formal/Separate Dining Room, Kitchen - Country, Eat-in Kitchen, Kitchen - Table Space, Recessed Lighting, Bathroom - Tub Shower, Bathroom - Stall Shower, Dry Wall, Paneled Walls
- Flooring: Carpet, Ceramic Tile, Concrete, Hardwood, Luxury Vinyl, Wood
- Doors: Storm Door(s)
- Windows: Bay/Bow, Screens, Vinyl Clad
- Basement: Rear Entrance,Sump Pump,Windows,Heated,Improved,Interior Entry,Exterior Entry,Walk-Out Access
- Number of fireplaces: 1
- Fireplace features: Mantel(s), Wood Burning
Interior area
- Total structure area: 2,160
- Total interior livable area: 1,800 sqft
- Finished area above ground: 1,440
- Finished area below ground: 360
Property
Parking
- Parking features: On Street
- Has uncovered spaces: Yes
Accessibility
- Accessibility features: None
Features
- Levels: Three
- Stories: 3
- Patio & porch: Patio, Porch
- Exterior features: Sidewalks, Street Lights
- Pool features: None
- Fencing: Back Yard,Chain Link,Wood
- Has view: Yes
- View description: Garden, Trees/Woods
Lot
- Size: 3,672 sqft
- Features: Front Yard, Landscaped, Rear Yard, Sloped
Details
- Additional structures: Above Grade, Below Grade
- Parcel number: 04090923352770
- Zoning: RESIDENTIAL
- Special conditions: Standard
Construction
Type & style
- Home type: Townhouse
- Architectural style: Traditional
- Property subtype: Townhouse
Materials
- Brick
- Foundation: Other
Condition
- Excellent
- New construction: No
- Year built: 1951
Utilities & green energy
- Sewer: Public Sewer
- Water: Public
Community & neighborhood
Security
- Security features: Main Entrance Lock, Smoke Detector(s)
Location
- Region: Towson
- Subdivision: Loch Raven Village
Other
Other facts
- Listing agreement: Exclusive Right To Sell
- Ownership: Fee Simple
Price history
| Date | Event | Price |
|---|---|---|
| 8/29/2025 | Sold | $302,036+0.7%$168/sqft |
Source: | ||
| 7/30/2025 | Contingent | $300,000$167/sqft |
Source: | ||
| 7/24/2025 | Price change | $300,000-3.2%$167/sqft |
Source: | ||
| 7/11/2025 | Price change | $309,990-1.6%$172/sqft |
Source: | ||
| 6/26/2025 | Listed for sale | $314,990$175/sqft |
Source: | ||
Public tax history
| Year | Property taxes | Tax assessment |
|---|---|---|
| 2025 | $4,163 +53.6% | $234,500 +4.9% |
| 2024 | $2,710 +5.1% | $223,633 +5.1% |
| 2023 | $2,579 +5.4% | $212,767 +5.4% |
Find assessor info on the county website
Neighborhood: 21286
Nearby schools
GreatSchools rating
- 4/10Pleasant Plains Elementary SchoolGrades: PK-5Distance: 0.5 mi
- 3/10Loch Raven Technical AcademyGrades: 6-8Distance: 0.6 mi
- 4/10Loch Raven High SchoolGrades: 9-12Distance: 1.3 mi
Schools provided by the listing agent
- Elementary: Pleasant Plains
- Middle: Loch Raven Technical Academy
- High: Loch Raven
- District: Baltimore County Public Schools
Source: Bright MLS. This data may not be complete. We recommend contacting the local school district to confirm school assignments for this home.
Get a cash offer in 3 minutes
Find out how much your home could sell for in as little as 3 minutes with a no-obligation cash offer.
Estimated market value$303,900
Get a cash offer in 3 minutes
Find out how much your home could sell for in as little as 3 minutes with a no-obligation cash offer.
Estimated market value
$303,900

