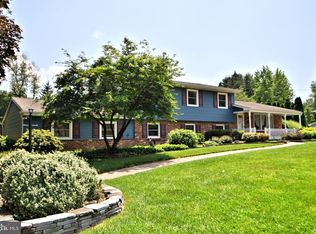This home has been well maintained. The hardwood floors have been beautifully refinished. Hardwood floors have been installed in the dressing area leading to the master bath. A walk in closet in the master offers incredible space. Three additional bedrooms with newly finished hardwood floors, full bath and double hall closet complete the second floor. The main floor has an eat in kitchen, living room, dining room and a screen in porch located off the dining room. The lower level boasts a family room with fireplace, spacious mud/laundry room, half bath, large cedar closet and entrance to back yard and attached two car garage. This large split also has a basement which has been completely water proofed, with painted floors and walls. Full warranty transfer at settlement. This is a unique opportunity for a family to personalize this house to their home. The back yard is a perfect place for games, family fun and friends. A Home Warranty will be offered on this property at settlement.
This property is off market, which means it's not currently listed for sale or rent on Zillow. This may be different from what's available on other websites or public sources.

