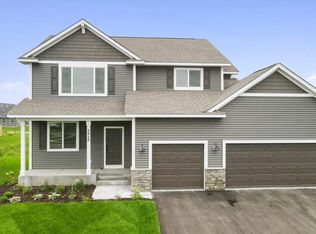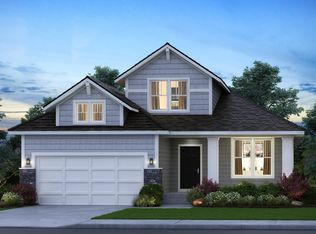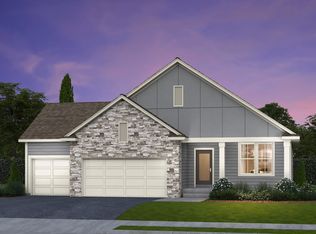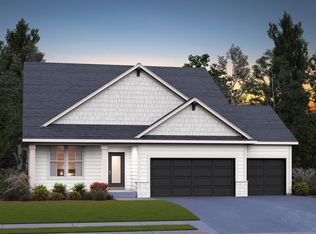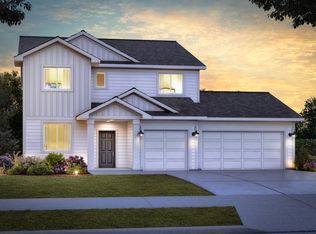Experience refined living in this stunning former model home featuring high-end upgrades and custom finishes throughout. Set on a private lot, this five-bedroom, five-bathroom two-story home blends elegance with everyday comfort.
The main level offers a front office, gourmet kitchen with quartz countertops, 36” cooktop and walk-in pantry, and an open living room with a custom stone fireplace. A mudroom with ample storage and a half bath add convenience.
Upstairs, four bedrooms each have ensuite access. The primary suite features a tiled spa shower, double vanity and large walk-in closet. A dedicated laundry room completes this level.
The finished lower level includes a family room, flex/exercise space, fifth bedroom and ¾ bath—ideal for entertaining or guests.
Outside, enjoy a beautifully landscaped yard with irrigation. You'll appreciate the covered front porch and the spacious maintenance-free deck.
Located minutes from downtown Hastings, the Mississippi River, golf, and parks, this professionally maintained home offers exceptional style, location, and value.
Active
$625,000
1811 Fallbrooke Dr, Hastings, MN 55033
5beds
3,571sqft
Est.:
Single Family Residence
Built in 2021
8,712 Square Feet Lot
$622,200 Zestimate®
$175/sqft
$47/mo HOA
What's special
Custom stone fireplaceSpacious maintenance-free deckCovered front porchBeautifully landscaped yardDedicated laundry roomPrivate lotTiled spa shower
- 54 days |
- 258 |
- 10 |
Zillow last checked: 8 hours ago
Listing updated: October 27, 2025 at 03:37pm
Listed by:
David Hackworthy 651-470-7388,
eXp Realty
Source: NorthstarMLS as distributed by MLS GRID,MLS#: 6804551
Tour with a local agent
Facts & features
Interior
Bedrooms & bathrooms
- Bedrooms: 5
- Bathrooms: 5
- Full bathrooms: 1
- 3/4 bathrooms: 3
- 1/2 bathrooms: 1
Rooms
- Room types: Living Room, Dining Room, Family Room, Kitchen, Bedroom 1, Bedroom 2, Bedroom 3, Bedroom 4, Bedroom 5, Den, Laundry, Deck
Bedroom 1
- Level: Upper
- Area: 195 Square Feet
- Dimensions: 15x13
Bedroom 2
- Level: Upper
- Area: 143 Square Feet
- Dimensions: 11x13
Bedroom 3
- Level: Upper
- Area: 132 Square Feet
- Dimensions: 11x12
Bedroom 4
- Level: Upper
- Area: 143 Square Feet
- Dimensions: 11x13
Bedroom 5
- Level: Basement
- Area: 240 Square Feet
- Dimensions: 15x16
Deck
- Level: Main
- Area: 150 Square Feet
- Dimensions: 15x10
Den
- Level: Main
- Area: 120 Square Feet
- Dimensions: 10x12
Dining room
- Level: Main
- Area: 182 Square Feet
- Dimensions: 14x13
Family room
- Level: Basement
- Area: 285 Square Feet
- Dimensions: 15x19
Kitchen
- Level: Main
- Area: 182 Square Feet
- Dimensions: 14x13
Laundry
- Level: Upper
- Area: 48 Square Feet
- Dimensions: 8x6
Living room
- Level: Main
- Area: 285 Square Feet
- Dimensions: 19x15
Heating
- Forced Air, Humidifier
Cooling
- Central Air, Zoned
Appliances
- Included: Air-To-Air Exchanger, Cooktop, Dishwasher, Disposal, Dryer, Exhaust Fan, Gas Water Heater, Microwave, Refrigerator, Stainless Steel Appliance(s), Wall Oven, Washer
Features
- Basement: Daylight,Drain Tiled,Drainage System,Egress Window(s),Finished,Full,Concrete,Sump Basket,Sump Pump
- Number of fireplaces: 1
- Fireplace features: Family Room, Gas, Stone
Interior area
- Total structure area: 3,571
- Total interior livable area: 3,571 sqft
- Finished area above ground: 2,385
- Finished area below ground: 967
Property
Parking
- Total spaces: 3
- Parking features: Attached, Asphalt, Garage Door Opener, Insulated Garage
- Attached garage spaces: 3
- Has uncovered spaces: Yes
- Details: Garage Dimensions (30x23), Garage Door Height (8), Garage Door Width (16)
Accessibility
- Accessibility features: None
Features
- Levels: Two
- Stories: 2
- Patio & porch: Composite Decking, Deck, Front Porch
- Fencing: None
Lot
- Size: 8,712 Square Feet
- Dimensions: 88 x 98 x 90 x 98
Details
- Foundation area: 1186
- Parcel number: 302860002010
- Zoning description: Residential-Single Family
Construction
Type & style
- Home type: SingleFamily
- Property subtype: Single Family Residence
Materials
- Brick/Stone, Vinyl Siding, Concrete, Frame
- Roof: Age 8 Years or Less,Asphalt,Pitched
Condition
- Age of Property: 4
- New construction: No
- Year built: 2021
Utilities & green energy
- Electric: Circuit Breakers
- Gas: Natural Gas
- Sewer: City Sewer/Connected
- Water: City Water/Connected
Community & HOA
Community
- Subdivision: Heritage Ridge
HOA
- Has HOA: Yes
- Services included: Professional Mgmt, Trash
- HOA fee: $47 monthly
- HOA name: Associa Minnesota
- HOA phone: 763-225-6400
Location
- Region: Hastings
Financial & listing details
- Price per square foot: $175/sqft
- Tax assessed value: $581,300
- Annual tax amount: $7,290
- Date on market: 10/21/2025
- Cumulative days on market: 534 days
Estimated market value
$622,200
$591,000 - $653,000
$4,146/mo
Price history
Price history
| Date | Event | Price |
|---|---|---|
| 12/14/2025 | Listing removed | $4,300$1/sqft |
Source: Zillow Rentals Report a problem | ||
| 10/21/2025 | Listed for sale | $625,000-3.8%$175/sqft |
Source: | ||
| 10/6/2025 | Listed for rent | $4,300$1/sqft |
Source: Zillow Rentals Report a problem | ||
| 9/19/2025 | Listing removed | $649,900$182/sqft |
Source: | ||
| 2/14/2025 | Price change | $649,900+2.4%$182/sqft |
Source: | ||
Public tax history
Public tax history
| Year | Property taxes | Tax assessment |
|---|---|---|
| 2023 | $6,906 +8.1% | $581,300 +4.3% |
| 2022 | $6,388 +323.6% | $557,600 +448.8% |
| 2021 | $1,508 +75300% | $101,600 +11188.9% |
Find assessor info on the county website
BuyAbility℠ payment
Est. payment
$3,777/mo
Principal & interest
$3011
Property taxes
$500
Other costs
$266
Climate risks
Neighborhood: 55033
Nearby schools
GreatSchools rating
- 8/10Christa Mcauliffe Elementary SchoolGrades: K-4Distance: 0.9 mi
- 4/10Hastings Middle SchoolGrades: 5-8Distance: 1.6 mi
- 9/10Hastings High SchoolGrades: 9-12Distance: 1.4 mi
- Loading
- Loading
