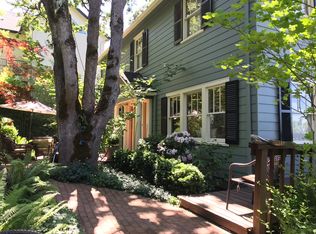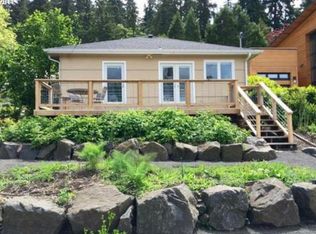Sold
$940,000
1811 Fairmount Blvd, Eugene, OR 97403
4beds
3,169sqft
Residential, Single Family Residence
Built in 1925
8,276.4 Square Feet Lot
$939,000 Zestimate®
$297/sqft
$5,853 Estimated rent
Home value
$939,000
$883,000 - $995,000
$5,853/mo
Zestimate® history
Loading...
Owner options
Explore your selling options
What's special
Fairytale Fairmount! Rare opportunity to own a campus classic that has been artistically restored and enhanced to enjoy for the next century. Stonewood Construction did major renovation in 2007 adding new plumbing, new electrical, gas furnace with central AC, new roof, modernized kitchen with cherry cabinets and hi-end appliances, gas fireplace insert. Current owners since 2015 added all the concrete patios and stairs, new sewer line, new doors and windows, remodeled all three bathrooms, upgraded appliances, and exterior paint. This home lives large with spacious rooms and full finished daylight basement with bathroom and exterior entry (potential separate living quarters). Amazing views, great outdoor space, walking distance to campus, restaurants, Market of Choice, Hayward and Matt Knight. Impeccable condition from top to bottom - all that's left to do is move in!
Zillow last checked: 8 hours ago
Listing updated: April 28, 2023 at 07:48am
Listed by:
Tiffany Matthews 541-968-3233,
Home Realty Group
Bought with:
Jonathan Locke, 201217927
ICON Real Estate Group
Source: RMLS (OR),MLS#: 23614854
Facts & features
Interior
Bedrooms & bathrooms
- Bedrooms: 4
- Bathrooms: 3
- Full bathrooms: 3
- Main level bathrooms: 1
Primary bedroom
- Features: Double Closet, Wood Floors
- Level: Upper
- Area: 360
- Dimensions: 20 x 18
Bedroom 2
- Features: Builtin Features, Wood Floors
- Level: Upper
Bedroom 3
- Features: Builtin Features, Wood Floors
- Level: Upper
Bedroom 4
- Features: Hardwood Floors, Shared Bath, Walkin Closet
- Level: Main
- Area: 130
- Dimensions: 13 x 10
Dining room
- Features: Balcony, Builtin Features, French Doors, Hardwood Floors
- Level: Main
- Area: 144
- Dimensions: 12 x 12
Family room
- Features: Bathroom, Builtin Features, Exterior Entry, Wallto Wall Carpet
- Level: Lower
- Area: 323
- Dimensions: 19 x 17
Kitchen
- Features: Cook Island, French Doors, Gourmet Kitchen, Hardwood Floors
- Level: Main
- Area: 169
- Width: 13
Living room
- Features: Fireplace, Great Room, Hardwood Floors
- Level: Main
- Area: 384
- Dimensions: 24 x 16
Heating
- Forced Air, Fireplace(s)
Cooling
- Central Air
Appliances
- Included: Built-In Range, Dishwasher, Disposal, Free-Standing Refrigerator, Gas Appliances, Plumbed For Ice Maker, Range Hood, Stainless Steel Appliance(s), Washer/Dryer
- Laundry: Laundry Room
Features
- Granite, Marble, Shared Bath, Walk-In Closet(s), Sink, Built-in Features, Balcony, Bathroom, Cook Island, Gourmet Kitchen, Great Room, Double Closet, Pantry
- Flooring: Hardwood, Tile, Wall to Wall Carpet, Wood
- Doors: French Doors
- Windows: Double Pane Windows, Wood Frames
- Basement: Daylight,Exterior Entry,Finished
- Number of fireplaces: 1
- Fireplace features: Gas
Interior area
- Total structure area: 3,169
- Total interior livable area: 3,169 sqft
Property
Parking
- Total spaces: 1
- Parking features: On Street, Detached
- Garage spaces: 1
- Has uncovered spaces: Yes
Features
- Stories: 3
- Patio & porch: Covered Patio, Patio
- Exterior features: Yard, Balcony, Exterior Entry
- Fencing: Fenced
- Has view: Yes
- View description: City, Mountain(s), Valley
Lot
- Size: 8,276 sqft
- Features: Gentle Sloping, Level, Terraced, Sprinkler, SqFt 7000 to 9999
Details
- Additional structures: ToolShed
- Parcel number: 0586113
Construction
Type & style
- Home type: SingleFamily
- Architectural style: Custom Style
- Property subtype: Residential, Single Family Residence
Materials
- Stucco, Wood Siding
- Roof: Composition
Condition
- Updated/Remodeled
- New construction: No
- Year built: 1925
Utilities & green energy
- Gas: Gas
- Sewer: Public Sewer
- Water: Public
Community & neighborhood
Location
- Region: Eugene
Other
Other facts
- Listing terms: Cash,Conventional
- Road surface type: Paved
Price history
| Date | Event | Price |
|---|---|---|
| 4/28/2023 | Sold | $940,000+4.6%$297/sqft |
Source: | ||
| 4/5/2023 | Pending sale | $899,000$284/sqft |
Source: | ||
| 3/30/2023 | Listed for sale | $899,000+78%$284/sqft |
Source: | ||
| 3/20/2015 | Sold | $505,000+16.1%$159/sqft |
Source: Public Record | ||
| 8/8/2007 | Sold | $435,000$137/sqft |
Source: Public Record | ||
Public tax history
| Year | Property taxes | Tax assessment |
|---|---|---|
| 2025 | $8,309 +1.3% | $426,476 +3% |
| 2024 | $8,206 +2.6% | $414,055 +3% |
| 2023 | $7,997 +4% | $401,996 +3% |
Find assessor info on the county website
Neighborhood: Fairmount
Nearby schools
GreatSchools rating
- 8/10Edison Elementary SchoolGrades: K-5Distance: 0.7 mi
- 6/10Roosevelt Middle SchoolGrades: 6-8Distance: 1.3 mi
- 8/10South Eugene High SchoolGrades: 9-12Distance: 1.2 mi
Schools provided by the listing agent
- Elementary: Edison
- Middle: Roosevelt
- High: South Eugene
Source: RMLS (OR). This data may not be complete. We recommend contacting the local school district to confirm school assignments for this home.

Get pre-qualified for a loan
At Zillow Home Loans, we can pre-qualify you in as little as 5 minutes with no impact to your credit score.An equal housing lender. NMLS #10287.
Sell for more on Zillow
Get a free Zillow Showcase℠ listing and you could sell for .
$939,000
2% more+ $18,780
With Zillow Showcase(estimated)
$957,780
