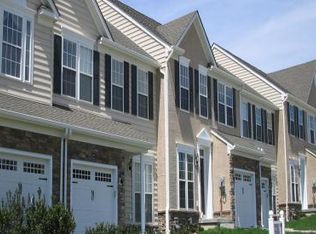Sold for $525,000 on 02/21/25
$525,000
1811 Exton Dr #181, Fallston, MD 21047
3beds
3,458sqft
Townhouse
Built in 2011
-- sqft lot
$534,200 Zestimate®
$152/sqft
$3,610 Estimated rent
Home value
$534,200
$491,000 - $577,000
$3,610/mo
Zestimate® history
Loading...
Owner options
Explore your selling options
What's special
Welcome to 1811 Exton Drive, a beautifully appointed villa in the 55+ Fallston Commons Community. You'll find a two-car garage (finished/painted) and driveway parking. Exterior doors, trim and shutters were all painted within two years. Just inside the front door you'll find a two-story foyer with hardwood floors that lead you into the spacious main level. The eat-in kitchen has 42-inch maple cabinets, stainless steel appliances, granite counters, backsplash and under cabinet lighting. French doors access the laundry, conveniently located off the kitchen. The living room and dining rooms have neutral paint and a pass through to the kitchen. The living room exits to a large maintenance-free deck with 14x12 Sunsetter retractable awning. The primary suite has a walk-in closet and attached primary bathroom with double sink and large stall shower updated with grab bars and two shower heads. Upstairs, you'll find a large loft along with two more bedrooms, full bathroom and a versatile office/den/craft room. The lower level is also finished with a family room, rec room, another bathroom, storage/workshop room and even an egress. There is a removable chairlift (2019) installed. Enjoy the recent updates, including HVAC (2022); water-generated backup system for the sump pump; comfort-height toilets and more!
Zillow last checked: 10 hours ago
Listing updated: February 21, 2025 at 09:37am
Listed by:
Laura Snyder 410-375-5779,
American Premier Realty, LLC,
Listing Team: Laura Snyder Home Group
Bought with:
Kelly Hannan, 5004327
Compass
Source: Bright MLS,MLS#: MDHR2036270
Facts & features
Interior
Bedrooms & bathrooms
- Bedrooms: 3
- Bathrooms: 4
- Full bathrooms: 2
- 1/2 bathrooms: 2
- Main level bathrooms: 2
- Main level bedrooms: 1
Basement
- Area: 1356
Heating
- Heat Pump, Programmable Thermostat, Natural Gas
Cooling
- Central Air, Ceiling Fan(s), Programmable Thermostat, Electric
Appliances
- Included: Microwave, Dishwasher, Disposal, Dryer, Exhaust Fan, Oven/Range - Electric, Refrigerator, Stainless Steel Appliance(s), Washer, Water Heater, Electric Water Heater
- Laundry: Main Level, Washer In Unit, Dryer In Unit
Features
- Bathroom - Tub Shower, Bathroom - Walk-In Shower, Breakfast Area, Ceiling Fan(s), Chair Railings, Combination Dining/Living, Dining Area, Entry Level Bedroom, Open Floorplan, Eat-in Kitchen, Kitchen Island, Kitchen - Table Space, Pantry, Primary Bath(s), Recessed Lighting, Upgraded Countertops, Walk-In Closet(s), Dry Wall, High Ceilings, 2 Story Ceilings, Vaulted Ceiling(s)
- Flooring: Carpet, Ceramic Tile, Hardwood, Wood
- Doors: French Doors, Storm Door(s), Six Panel
- Windows: Window Treatments
- Basement: Connecting Stairway,Full,Finished,Interior Entry,Walk-Out Access
- Has fireplace: No
Interior area
- Total structure area: 3,658
- Total interior livable area: 3,458 sqft
- Finished area above ground: 2,302
- Finished area below ground: 1,156
Property
Parking
- Total spaces: 4
- Parking features: Garage Faces Front, Inside Entrance, Concrete, Attached, Driveway, Off Street
- Attached garage spaces: 2
- Uncovered spaces: 2
Accessibility
- Accessibility features: Grip-Accessible Features, Stair Lift
Features
- Levels: Three
- Stories: 3
- Patio & porch: Deck, Porch
- Exterior features: Awning(s), Sidewalks, Street Lights
- Pool features: Community
Lot
- Features: Backs to Trees
Details
- Additional structures: Above Grade, Below Grade
- Parcel number: 1303396883
- Zoning: B2 B3
- Special conditions: Standard
Construction
Type & style
- Home type: Townhouse
- Architectural style: Carriage House,Villa
- Property subtype: Townhouse
Materials
- Brick Front, Vinyl Siding
- Foundation: Brick/Mortar
- Roof: Architectural Shingle
Condition
- Very Good
- New construction: No
- Year built: 2011
Details
- Builder model: Griffin
- Builder name: Ryan Homes
Utilities & green energy
- Sewer: Public Sewer
- Water: Public
- Utilities for property: Fiber Optic
Community & neighborhood
Security
- Security features: Smoke Detector(s), Fire Sprinkler System
Community
- Community features: Pool
Senior living
- Senior community: Yes
Location
- Region: Fallston
- Subdivision: Fallston Commons
HOA & financial
HOA
- Has HOA: Yes
- HOA fee: $185 monthly
- Amenities included: Clubhouse, Fitness Center, Game Room, Party Room, Pool, Recreation Facilities, Tennis Court(s)
- Services included: Common Area Maintenance, Lawn Care Front, Lawn Care Rear, Lawn Care Side, Maintenance Grounds, Reserve Funds, Snow Removal, Trash
- Association name: FALLSTON COMMONS
Other fees
- Condo and coop fee: $135 monthly
Other
Other facts
- Listing agreement: Exclusive Right To Sell
- Listing terms: Cash,Conventional,FHA,VA Loan
- Ownership: Condominium
Price history
| Date | Event | Price |
|---|---|---|
| 2/21/2025 | Sold | $525,000$152/sqft |
Source: | ||
| 1/24/2025 | Pending sale | $525,000$152/sqft |
Source: | ||
| 1/24/2025 | Listed for sale | $525,000+69.9%$152/sqft |
Source: | ||
| 11/23/2011 | Sold | $309,085$89/sqft |
Source: Public Record | ||
Public tax history
| Year | Property taxes | Tax assessment |
|---|---|---|
| 2025 | $4,667 +3.3% | $428,200 +3.3% |
| 2024 | $4,518 +3.4% | $414,533 +3.4% |
| 2023 | $4,369 +3.5% | $400,867 +3.5% |
Find assessor info on the county website
Neighborhood: 21047
Nearby schools
GreatSchools rating
- 8/10Youths Benefit Elementary SchoolGrades: PK-5Distance: 3.8 mi
- 8/10Fallston Middle SchoolGrades: 6-8Distance: 2.1 mi
- 8/10Fallston High SchoolGrades: 9-12Distance: 2.4 mi
Schools provided by the listing agent
- Elementary: Youths Benefit
- Middle: Fallston
- High: Fallston
- District: Harford County Public Schools
Source: Bright MLS. This data may not be complete. We recommend contacting the local school district to confirm school assignments for this home.

Get pre-qualified for a loan
At Zillow Home Loans, we can pre-qualify you in as little as 5 minutes with no impact to your credit score.An equal housing lender. NMLS #10287.
Sell for more on Zillow
Get a free Zillow Showcase℠ listing and you could sell for .
$534,200
2% more+ $10,684
With Zillow Showcase(estimated)
$544,884