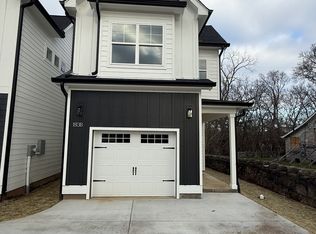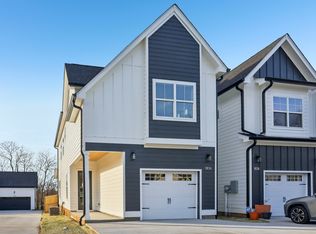Closed
$325,000
1811 Elizabeth Rd, Nashville, TN 37218
3beds
1,417sqft
Single Family Residence, Residential
Built in 1920
7,840.8 Square Feet Lot
$-- Zestimate®
$229/sqft
$1,924 Estimated rent
Home value
Not available
Estimated sales range
Not available
$1,924/mo
Zestimate® history
Loading...
Owner options
Explore your selling options
What's special
MOVE IN READY * NOT FAR FROM DOWNTOWN NASHVILLE, EASY ACCESS TO BRILEY PKWY & CLARKSVILLE PK * UNIQUE ONE LEVEL COTTAGE * NEW ROOF * NEW PRIVACY FENCE * FRESHLY PAINTED EXTERIOR * NEW CARPET IN BEDROOMS * LAUNDRY ROOM W/ WASHER & DRYER * EAT IN KITCHEN W/ STAINLESS STEEL APPLIANCES * PORCHES GALORE - FRONT, SIDE, & SCREENED-IN BACK PORCH * COME SEE TODAY!
Zillow last checked: 8 hours ago
Listing updated: July 05, 2024 at 02:06pm
Listing Provided by:
Leigh Ann Cook Richards, Broker 615-533-8914,
Trendex Group, LLC,
Jilli Richards 615-943-8616,
Trendex Group, LLC
Bought with:
Tiffany Fykes, 319664
Fykes Realty Group Keller Williams
Source: RealTracs MLS as distributed by MLS GRID,MLS#: 2662432
Facts & features
Interior
Bedrooms & bathrooms
- Bedrooms: 3
- Bathrooms: 1
- Full bathrooms: 1
- Main level bedrooms: 3
Bedroom 1
- Area: 168 Square Feet
- Dimensions: 12x14
Bedroom 2
- Area: 110 Square Feet
- Dimensions: 11x10
Bedroom 3
- Features: Walk-In Closet(s)
- Level: Walk-In Closet(s)
- Area: 81 Square Feet
- Dimensions: 9x9
Den
- Features: Separate
- Level: Separate
- Area: 121 Square Feet
- Dimensions: 11x11
Kitchen
- Features: Eat-in Kitchen
- Level: Eat-in Kitchen
- Area: 132 Square Feet
- Dimensions: 11x12
Living room
- Area: 144 Square Feet
- Dimensions: 12x12
Heating
- Electric
Cooling
- Electric
Appliances
- Included: Dishwasher, Dryer, Microwave, Refrigerator, Washer, Electric Oven, Cooktop
- Laundry: Electric Dryer Hookup, Washer Hookup
Features
- Ceiling Fan(s), Extra Closets
- Flooring: Wood, Tile
- Basement: Crawl Space
- Has fireplace: No
Interior area
- Total structure area: 1,417
- Total interior livable area: 1,417 sqft
- Finished area above ground: 1,417
Property
Parking
- Parking features: Gravel
Features
- Levels: One
- Stories: 1
- Patio & porch: Porch, Covered, Patio, Screened
- Has view: Yes
- View description: City
Lot
- Size: 7,840 sqft
- Dimensions: 85 x 95
- Features: Level
Details
- Parcel number: 06916010200
- Special conditions: Standard
Construction
Type & style
- Home type: SingleFamily
- Architectural style: Cottage
- Property subtype: Single Family Residence, Residential
Materials
- Vinyl Siding
- Roof: Asphalt
Condition
- New construction: No
- Year built: 1920
Utilities & green energy
- Sewer: Public Sewer
- Water: Public
- Utilities for property: Electricity Available, Water Available
Community & neighborhood
Security
- Security features: Smoke Detector(s)
Location
- Region: Nashville
- Subdivision: Ashton
Price history
| Date | Event | Price |
|---|---|---|
| 7/5/2024 | Sold | $325,000+0%$229/sqft |
Source: | ||
| 6/10/2024 | Contingent | $324,900$229/sqft |
Source: | ||
| 6/3/2024 | Listed for sale | $324,900+8.3%$229/sqft |
Source: | ||
| 5/9/2024 | Listing removed | -- |
Source: | ||
| 4/23/2024 | Price change | $299,900-6.3%$212/sqft |
Source: | ||
Public tax history
| Year | Property taxes | Tax assessment |
|---|---|---|
| 2024 | $1,075 | $33,050 |
| 2023 | $1,075 | $33,050 |
| 2022 | $1,075 -1% | $33,050 |
Find assessor info on the county website
Neighborhood: Bordeaux
Nearby schools
GreatSchools rating
- 4/10Cumberland Elementary SchoolGrades: K-5Distance: 2 mi
- 4/10Haynes MiddleGrades: 6-8Distance: 3 mi
- 4/10Whites Creek Comp High SchoolGrades: 9-12Distance: 5.8 mi
Schools provided by the listing agent
- Elementary: Cumberland Elementary
- Middle: Haynes Middle
- High: Whites Creek High
Source: RealTracs MLS as distributed by MLS GRID. This data may not be complete. We recommend contacting the local school district to confirm school assignments for this home.

Get pre-qualified for a loan
At Zillow Home Loans, we can pre-qualify you in as little as 5 minutes with no impact to your credit score.An equal housing lender. NMLS #10287.

