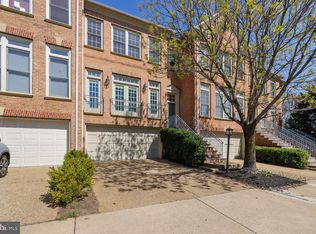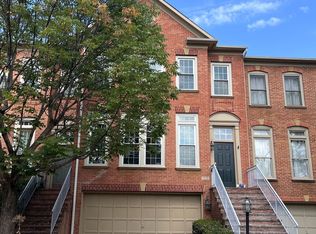Sold for $970,000 on 08/24/23
$970,000
1811 Dawson St, Vienna, VA 22182
3beds
2,268sqft
Townhouse
Built in ----
-- sqft lot
$1,070,600 Zestimate®
$428/sqft
$3,846 Estimated rent
Home value
$1,070,600
$1.02M - $1.12M
$3,846/mo
Zestimate® history
Loading...
Owner options
Explore your selling options
What's special
LOCATION, LOCATION! Beautiful, updated corner unit on a dead-end street backs to trees & a ten minute walk to the metro. Spacious, sun-drenched 3 BR/3.5 BA home boasts 9' main level ceilings and vaulted upper lever ceilings, for a luxurious, open and roomy feel. Gleaming hardwoods greet you throughout the house except for the top most floor. Welcome your guests to the generous living room & defined, yet open concept dining room. Kitchen features a 6 foot peninsula and stainless appliances. Double wall oven, dishwasher and GE microwave/hood combo allow you to cook for a crowd with ease. Enjoy entertaining outdoors? A main level deck with easy access to the kitchen provides the idea al fresco dining setup. The spacious owner's suite easily accommodates a king bed as well as a 11'7x4'5 walk-in closet. The luxurious owner's bath boasts an on-trend "wave" tile, frameless shower, and a double vanity. Two additional bedrooms, a tastefully updated hall bath and handy living-level laundry with washer and dryer complete the upper level. A bonus fourth level with gas fireplace provides additional room for a substantial office or lounge area with a relaxing private balcony space. The walk-out lower level provides a great space for an additional entertainment area or kids' play space. The lower level allows access to a private flagstone patio and fenced yard. A spacious two car garage and plenty of guest parking complete the package. Amberwood is a well-tended community with plenty of parking, fenced play area and a community park. Super convenient access to I-495, I-66 and the metro allow for easy commuting. Nearby Tyson's Corner and the Boro offer substantial dining and shopping options within walking distance. This home sits in a highly desirable school district, walkable to the top rated Westbriar elementary school.
Current tenants are a military family who are only leaving because they purchased a home in the area. They are facilitating this rental transaction to allow them to end their lease 3 months early. Owner desires to keep the rental on a Spring rental cycle. For that reason, a 15 month minimum lease period is desirable with 1 year extensions available thereafter. This is not a sublet, and will be a new lease with the owner. Unit will be available for occupancy on 20 December. Pets are negotiable.
Unit is strictly non-smoking. Pet deposit may be required - details negotiable. Initial desired lease period of 15 months, with longer leases negotiable. Owner pays HOA, with tenants responsible for utilities.
Zillow last checked: 8 hours ago
Listing updated: October 28, 2024 at 11:03pm
Source: Zillow Rentals
Facts & features
Interior
Bedrooms & bathrooms
- Bedrooms: 3
- Bathrooms: 3
- Full bathrooms: 3
Heating
- Forced Air
Cooling
- Central Air
Appliances
- Included: Dishwasher, Dryer, Freezer, Microwave, Refrigerator, Washer
- Laundry: In Unit
Features
- Walk In Closet
- Flooring: Carpet, Hardwood
Interior area
- Total interior livable area: 2,268 sqft
Property
Parking
- Parking features: Attached
- Has attached garage: Yes
- Details: Contact manager
Features
- Exterior features: Heating system: Forced Air, Walk In Closet
Details
- Parcel number: 0293240006
Construction
Type & style
- Home type: Townhouse
- Property subtype: Townhouse
Community & neighborhood
Location
- Region: Vienna
HOA & financial
Other fees
- Deposit fee: $4,500
Other
Other facts
- Available date: 12/20/2024
Price history
| Date | Event | Price |
|---|---|---|
| 10/29/2024 | Listing removed | $4,500$2/sqft |
Source: Zillow Rentals | ||
| 9/22/2024 | Listed for rent | $4,500+7.1%$2/sqft |
Source: Zillow Rentals | ||
| 8/24/2023 | Sold | $970,000$428/sqft |
Source: Public Record | ||
| 2/12/2022 | Listing removed | -- |
Source: Zillow Rental Manager | ||
| 2/7/2022 | Listed for rent | $4,200+16.7%$2/sqft |
Source: Zillow Rental Manager | ||
Public tax history
| Year | Property taxes | Tax assessment |
|---|---|---|
| 2025 | $12,167 +0.8% | $1,008,830 +1% |
| 2024 | $12,075 +0.3% | $999,170 -2.2% |
| 2023 | $12,039 +11.8% | $1,021,570 +13.2% |
Find assessor info on the county website
Neighborhood: 22182
Nearby schools
GreatSchools rating
- 8/10Westbriar Elementary SchoolGrades: PK-6Distance: 0.3 mi
- 7/10Kilmer Middle SchoolGrades: 7-8Distance: 1.3 mi
- 7/10Marshall High SchoolGrades: 9-12Distance: 1.7 mi
Get a cash offer in 3 minutes
Find out how much your home could sell for in as little as 3 minutes with a no-obligation cash offer.
Estimated market value
$1,070,600
Get a cash offer in 3 minutes
Find out how much your home could sell for in as little as 3 minutes with a no-obligation cash offer.
Estimated market value
$1,070,600

