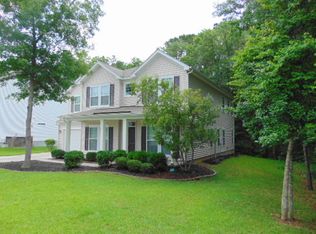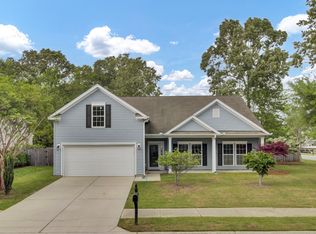This meticulously maintained home has the space you need & the features you're looking for in your next home! Almost every available upgrade added when building this home. In addition to the light-filled great room with fireplace, living room/office, dining room, & sunroom, there is also a bedroom & full bath on the main floor! You'll love the upscale kitchen with beautiful cabinetry, granite counters, gas range, & tile backsplash. Upstairs you'll find the spacious master suite with space for sitting area & fantastic master bath with tiled shower & double vanity. The gorgeous lot is larger than most & backs to protected wetlands/woods. Fully fenced backyard has custom patio, fire pit, & professional landscaping. Zoned for Bowens Corner Elementary! Amenities include pool & play park! Other features include: crown moulding, tray ceiling in dining room, french doors to living room/office/playroom, surround sound, security system, utility sink in garage, floored attic and so much more!
This property is off market, which means it's not currently listed for sale or rent on Zillow. This may be different from what's available on other websites or public sources.


