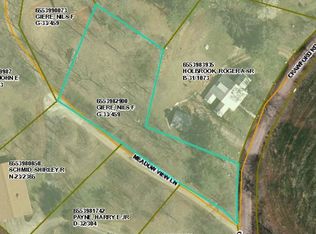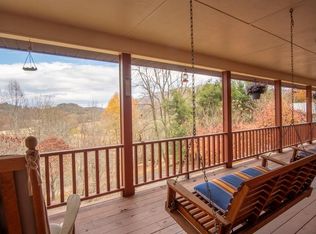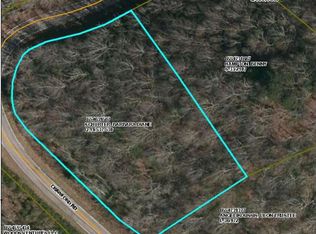Sold for $364,900 on 04/28/23
$364,900
1811 Crawford Rd, Franklin, NC 28734
3beds
--sqft
Residential
Built in 1987
1.61 Acres Lot
$404,800 Zestimate®
$--/sqft
$2,177 Estimated rent
Home value
$404,800
$376,000 - $433,000
$2,177/mo
Zestimate® history
Loading...
Owner options
Explore your selling options
What's special
Million dollar view without the million dollar price tag!! Large covered wrap-around porch allows for plenty of room to enjoy the view. Entertain guests or just create your own oasis to relax and look out over the valley at the mountain view. Imagine the sunsets and sunrises you could enjoy with your morning coffee or evening drinks! Main level living with 2 bedroom and 2 baths, laundry, kitchen and living room on main floor with another bedroom, bathroom and family room downstairs. Partial kitchen downstairs would make for a nice mother-in-law suite or could possibly rent out the lower level if full kitchen was completed. Island kitchen perfect for the family chef. New retaining walls installed. Nice courtyard area, perfect for a fire pit to sit and take in the views. Large two-car garage gives plenty of room for cars and toys. Paved driveway.
Zillow last checked: 8 hours ago
Listing updated: March 20, 2025 at 08:23pm
Listed by:
Melissa Mossbarger,
Keller Williams Realty Of Franklin
Bought with:
Jose Feria
Vignette Realty, LLC
Source: Carolina Smokies MLS,MLS#: 26029898
Facts & features
Interior
Bedrooms & bathrooms
- Bedrooms: 3
- Bathrooms: 3
- Full bathrooms: 3
Primary bedroom
- Level: First
- Area: 167.12
- Dimensions: 12.11 x 13.8
Bedroom 2
- Level: First
- Area: 124.32
- Dimensions: 11.1 x 11.2
Bedroom 3
- Level: Basement
- Area: 259.35
- Dimensions: 19.5 x 13.3
Dining room
- Level: First
- Area: 88.8
- Dimensions: 11.1 x 8
Family room
- Area: 645.6
- Dimensions: 24 x 26.9
Kitchen
- Level: First
- Area: 200.07
- Dimensions: 11.7 x 17.1
Living room
- Level: First
- Area: 278.11
- Dimensions: 20.3 x 13.7
Heating
- Heat Pump
Cooling
- Heat Pump
Appliances
- Included: Dishwasher, Gas Oven/Range, Refrigerator, Washer, Dryer, Electric Water Heater
- Laundry: First Level
Features
- Cathedral/Vaulted Ceiling, Ceramic Tile Bath, Kitchen Island, Large Master Bedroom, Living/Dining Room, Main Level Living, Primary w/Ensuite, Primary on Main Level, Pantry, Rec/Game Room, Walk-In Closet(s), In-Law Floorplan
- Flooring: Carpet, Vinyl, Luxury Vinyl Plank
- Doors: Doors-Insulated
- Windows: Screens
- Basement: Full,Partitioned,Finished,Heated,Daylight,Recreation/Game Room,Exterior Entry,Interior Entry,Finished Bath,Lower/Terrace
- Attic: Access Only
- Has fireplace: Yes
- Fireplace features: Gas Log, Brick
Interior area
- Living area range: 2601-2800 Square Feet
Property
Parking
- Parking features: Garage-Double Attached, Garage Door Opener, Paved Driveway
- Attached garage spaces: 2
- Has uncovered spaces: Yes
Features
- Patio & porch: Deck, Porch
- Has view: Yes
- View description: Long Range View, Valley, View Year Round, Water
- Has water view: Yes
- Water view: Water
Lot
- Size: 1.61 Acres
- Features: Open Lot
- Residential vegetation: Partially Wooded
Details
- Parcel number: 6553981742
Construction
Type & style
- Home type: SingleFamily
- Architectural style: Traditional,Raised Ranch
- Property subtype: Residential
Materials
- Wood Siding, Stucco
- Roof: Shingle
Condition
- Year built: 1987
Utilities & green energy
- Sewer: Septic Tank, See Remarks
- Water: Shared Well
- Utilities for property: Cell Service Available
Community & neighborhood
Location
- Region: Franklin
- Subdivision: Meadow View Est
HOA & financial
HOA
- HOA fee: $770 annually
Other
Other facts
- Listing terms: Cash,Conventional
- Road surface type: Gravel
Price history
| Date | Event | Price |
|---|---|---|
| 4/28/2023 | Sold | $364,900-3.9% |
Source: Carolina Smokies MLS #26029898 Report a problem | ||
| 3/17/2023 | Contingent | $379,900 |
Source: Carolina Smokies MLS #26029898 Report a problem | ||
| 3/13/2023 | Listed for sale | $379,900+55.1% |
Source: Carolina Smokies MLS #26029898 Report a problem | ||
| 1/12/2021 | Sold | $245,000-5.8% |
Source: Carolina Smokies MLS #26017567 Report a problem | ||
| 1/12/2021 | Pending sale | $260,000 |
Source: | ||
Public tax history
| Year | Property taxes | Tax assessment |
|---|---|---|
| 2024 | $1,021 +1.2% | $282,820 0% |
| 2023 | $1,010 +3.8% | $282,920 +54.5% |
| 2022 | $973 | $183,080 |
Find assessor info on the county website
Neighborhood: 28734
Nearby schools
GreatSchools rating
- 5/10Cartoogechaye ElementaryGrades: PK-4Distance: 3.1 mi
- 6/10Macon Middle SchoolGrades: 7-8Distance: 7.4 mi
- 6/10Macon Early College High SchoolGrades: 9-12Distance: 6 mi

Get pre-qualified for a loan
At Zillow Home Loans, we can pre-qualify you in as little as 5 minutes with no impact to your credit score.An equal housing lender. NMLS #10287.


