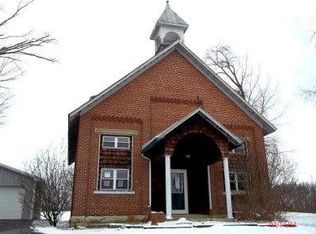Sold for $327,000
$327,000
1811 Crampton Rd, Lynchburg, OH 45142
4beds
2,890sqft
Single Family Residence
Built in 1901
2.63 Acres Lot
$328,200 Zestimate®
$113/sqft
$1,912 Estimated rent
Home value
$328,200
Estimated sales range
Not available
$1,912/mo
Zestimate® history
Loading...
Owner options
Explore your selling options
What's special
Welcome to 1811 Crampton Road! This beautiful farmhouse awaits you! As you pull up to the extended driveway, you will be greeted with over 2 acres of serene living and timeless charm, nestled in scenic Highland County and Lynchburg Blue Ribbon School District! This home is move-in ready with close to $100k in upgrades in 2022, including a $40K metal roof, new HVAC, windows, garage door & opener, hot water heater, and a full suite of new appliances. The barn adds to the farmhouse feel, perfect for relaxing evenings or entertaining guests in the roaming yard. This is country living at its best....peaceful, practical, and picture-perfect.
Zillow last checked: 8 hours ago
Listing updated: October 11, 2025 at 09:24am
Listed by:
Lynn Fritts 513-200-9569,
Keller Williams Advisors 513-766-9200,
Sarah A Copeland 513-405-0013,
Keller Williams Advisors
Bought with:
Anthony Falgner, 2014004721
Falgner Realty LLC
Source: Cincy MLS,MLS#: 1853024 Originating MLS: Cincinnati Area Multiple Listing Service
Originating MLS: Cincinnati Area Multiple Listing Service

Facts & features
Interior
Bedrooms & bathrooms
- Bedrooms: 4
- Bathrooms: 2
- Full bathrooms: 2
Primary bedroom
- Features: Fireplace, Wood Floor
- Level: Second
- Area: 225
- Dimensions: 15 x 15
Bedroom 2
- Level: Second
- Area: 143
- Dimensions: 13 x 11
Bedroom 3
- Level: Second
- Area: 180
- Dimensions: 15 x 12
Bedroom 4
- Level: Second
- Area: 210
- Dimensions: 14 x 15
Bedroom 5
- Area: 0
- Dimensions: 0 x 0
Primary bathroom
- Features: Tub w/Shower, Wood Floor
Bathroom 1
- Features: Full
- Level: Second
Bathroom 2
- Features: Full
- Level: Second
Dining room
- Features: Wood Floor, Formal
- Level: First
- Area: 247
- Dimensions: 13 x 19
Family room
- Features: Fireplace, Wood Floor
- Area: 225
- Dimensions: 15 x 15
Great room
- Level: First
- Dimensions: 0 x 0
Kitchen
- Features: Pantry, Wood Cabinets, Wood Floor
- Area: 210
- Dimensions: 14 x 15
Living room
- Features: Fireplace, Wood Floor
- Area: 285
- Dimensions: 15 x 19
Office
- Area: 0
- Dimensions: 0 x 0
Heating
- Mini-Split, Forced Air, Gas
Cooling
- Central Air, Mini-Split
Appliances
- Included: Dishwasher, Dryer, Microwave, Oven/Range, Refrigerator, Washer, Electric Water Heater
Features
- High Ceilings, Natural Woodwork
- Windows: Double Hung, Vinyl, Insulated Windows
- Basement: Crawl Space,Concrete
- Number of fireplaces: 3
- Fireplace features: Marble, Inoperable, Family Room, Living Room, Master Bedroom
Interior area
- Total structure area: 2,890
- Total interior livable area: 2,890 sqft
Property
Parking
- Total spaces: 1
- Parking features: Driveway
- Attached garage spaces: 1
- Has uncovered spaces: Yes
Features
- Levels: Two
- Stories: 2
- Patio & porch: Patio, Porch
Lot
- Size: 2.63 Acres
- Features: 1 to 4.9 Acres
Details
- Additional structures: Barn(s)
- Parcel number: 0908000142.00
- Zoning description: Residential
Construction
Type & style
- Home type: SingleFamily
- Architectural style: Traditional,Victorian
- Property subtype: Single Family Residence
Materials
- Wood Siding
- Foundation: Block, Stone
- Roof: Metal
Condition
- New construction: No
- Year built: 1901
Utilities & green energy
- Electric: 220 Volts
- Gas: Propane
- Sewer: Septic Tank
- Water: Public
Green energy
- Energy efficient items: No
Community & neighborhood
Location
- Region: Lynchburg
HOA & financial
HOA
- Has HOA: No
Other
Other facts
- Listing terms: No Special Financing,Conventional
Price history
| Date | Event | Price |
|---|---|---|
| 10/10/2025 | Sold | $327,000-2.4%$113/sqft |
Source: | ||
| 9/2/2025 | Pending sale | $335,000$116/sqft |
Source: | ||
| 8/26/2025 | Price change | $335,000-4.3%$116/sqft |
Source: | ||
| 7/28/2025 | Price change | $350,000-6.7%$121/sqft |
Source: | ||
| 6/13/2025 | Listed for sale | $375,000+125.5%$130/sqft |
Source: | ||
Public tax history
| Year | Property taxes | Tax assessment |
|---|---|---|
| 2024 | $2,413 +120.2% | $72,420 +102.6% |
| 2023 | $1,096 -71.1% | $35,740 -88.3% |
| 2022 | $3,787 +62.4% | $304,360 +85.3% |
Find assessor info on the county website
Neighborhood: 45142
Nearby schools
GreatSchools rating
- 8/10Lynchburg-Clay Elementary SchoolGrades: PK-5Distance: 0.9 mi
- 6/10Lynchburg-Clay Middle SchoolGrades: 6-8Distance: 2.3 mi
- 4/10Lynchburg-Clay High SchoolGrades: 9-12Distance: 0.9 mi

Get pre-qualified for a loan
At Zillow Home Loans, we can pre-qualify you in as little as 5 minutes with no impact to your credit score.An equal housing lender. NMLS #10287.
