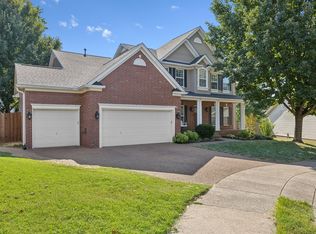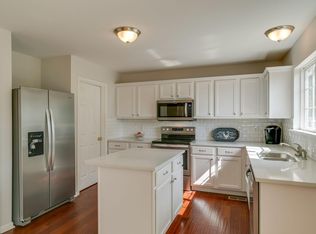Closed
$644,900
1811 Covey Rise Ct, Spring Hill, TN 37174
5beds
3,347sqft
Single Family Residence, Residential
Built in 2002
0.3 Acres Lot
$651,300 Zestimate®
$193/sqft
$3,330 Estimated rent
Home value
$651,300
$619,000 - $690,000
$3,330/mo
Zestimate® history
Loading...
Owner options
Explore your selling options
What's special
Home is under contract with a 48 hour kickout, please continue to show! Beautiful 5 bedroom home on huge lot at end of cul-de-sac in Williamson County, what more do you need? 3 Car garage, bright kitchen with island, tons of natural light, primary suite on main, and fresh paint are just a few highlights of this gorgeous home. The fenced-in backyard oasis features an enormous updated deck with pergola & seating area, fire pit, raised garden beds, swing set, PLUS ample room to run around! Don't miss the oversized bedrooms and walk-in closets upstairs plus bonus/rec room! Primary suite on main floor features plantation shutters, huge walk-in closet, updated vanity, countertop, mirrors, lights, and separate tub & shower. The kitchen pantry and upstairs bedroom closets have been professionally built out for aesthetic & optimal storage. The neighborhood features a pool, sidewalks, and Williamson County schools! This home will not last long!
Zillow last checked: 8 hours ago
Listing updated: March 13, 2025 at 10:19am
Listing Provided by:
Lindsey Aeverman 847-372-4367,
Onward Real Estate
Bought with:
Bonnie Jean Campbell, 332317
Coldwell Banker Southern Realty
Source: RealTracs MLS as distributed by MLS GRID,MLS#: 2781324
Facts & features
Interior
Bedrooms & bathrooms
- Bedrooms: 5
- Bathrooms: 3
- Full bathrooms: 2
- 1/2 bathrooms: 1
- Main level bedrooms: 1
Bedroom 1
- Features: Suite
- Level: Suite
- Area: 270 Square Feet
- Dimensions: 15x18
Bedroom 2
- Features: Walk-In Closet(s)
- Level: Walk-In Closet(s)
- Area: 156 Square Feet
- Dimensions: 12x13
Bedroom 3
- Features: Extra Large Closet
- Level: Extra Large Closet
- Area: 320 Square Feet
- Dimensions: 16x20
Bedroom 4
- Features: Walk-In Closet(s)
- Level: Walk-In Closet(s)
- Area: 225 Square Feet
- Dimensions: 15x15
Bonus room
- Features: Second Floor
- Level: Second Floor
- Area: 400 Square Feet
- Dimensions: 20x20
Dining room
- Features: Formal
- Level: Formal
- Area: 169 Square Feet
- Dimensions: 13x13
Kitchen
- Features: Eat-in Kitchen
- Level: Eat-in Kitchen
- Area: 230 Square Feet
- Dimensions: 10x23
Living room
- Area: 360 Square Feet
- Dimensions: 18x20
Heating
- Central
Cooling
- Central Air
Appliances
- Included: Electric Oven, Electric Range, Dishwasher, Disposal, Microwave, Refrigerator, Stainless Steel Appliance(s)
Features
- Ceiling Fan(s), Entrance Foyer, Pantry, Walk-In Closet(s), Primary Bedroom Main Floor, High Speed Internet
- Flooring: Carpet, Wood, Tile
- Basement: Crawl Space
- Number of fireplaces: 1
- Fireplace features: Gas
Interior area
- Total structure area: 3,347
- Total interior livable area: 3,347 sqft
- Finished area above ground: 3,347
Property
Parking
- Total spaces: 6
- Parking features: Garage Door Opener, Garage Faces Front, Aggregate, Driveway
- Attached garage spaces: 3
- Uncovered spaces: 3
Features
- Levels: Two
- Stories: 2
- Patio & porch: Deck, Covered, Porch
- Exterior features: Smart Lock(s)
- Pool features: Association
- Fencing: Back Yard
Lot
- Size: 0.30 Acres
- Dimensions: 48 x 122
- Features: Cul-De-Sac, Level
Details
- Parcel number: 094170B E 00700 00011170B
- Special conditions: Standard
Construction
Type & style
- Home type: SingleFamily
- Property subtype: Single Family Residence, Residential
Materials
- Brick, Vinyl Siding
Condition
- New construction: No
- Year built: 2002
Utilities & green energy
- Sewer: Public Sewer
- Water: Public
- Utilities for property: Water Available, Underground Utilities
Community & neighborhood
Security
- Security features: Smoke Detector(s)
Location
- Region: Spring Hill
- Subdivision: Burtonwood Sec 1
HOA & financial
HOA
- Has HOA: Yes
- HOA fee: $43 monthly
- Amenities included: Pool, Sidewalks, Underground Utilities
- Services included: Recreation Facilities
Price history
| Date | Event | Price |
|---|---|---|
| 3/13/2025 | Sold | $644,900$193/sqft |
Source: | ||
| 2/7/2025 | Pending sale | $644,900$193/sqft |
Source: | ||
| 1/24/2025 | Listed for sale | $644,900-0.8%$193/sqft |
Source: | ||
| 11/15/2024 | Listing removed | $649,900-1.5%$194/sqft |
Source: | ||
| 10/26/2024 | Listed for sale | $659,900+109.5%$197/sqft |
Source: | ||
Public tax history
| Year | Property taxes | Tax assessment |
|---|---|---|
| 2024 | $2,375 | $92,450 |
| 2023 | $2,375 | $92,450 |
| 2022 | $2,375 -2.1% | $92,450 |
Find assessor info on the county website
Neighborhood: 37174
Nearby schools
GreatSchools rating
- 8/10Chapman's Retreat Elementary SchoolGrades: PK-5Distance: 0.5 mi
- 7/10Spring Station Middle SchoolGrades: 6-8Distance: 1.3 mi
- 9/10Summit High SchoolGrades: 9-12Distance: 1.7 mi
Schools provided by the listing agent
- Elementary: Chapman's Retreat Elementary
- Middle: Spring Station Middle School
- High: Summit High School
Source: RealTracs MLS as distributed by MLS GRID. This data may not be complete. We recommend contacting the local school district to confirm school assignments for this home.
Get a cash offer in 3 minutes
Find out how much your home could sell for in as little as 3 minutes with a no-obligation cash offer.
Estimated market value
$651,300

