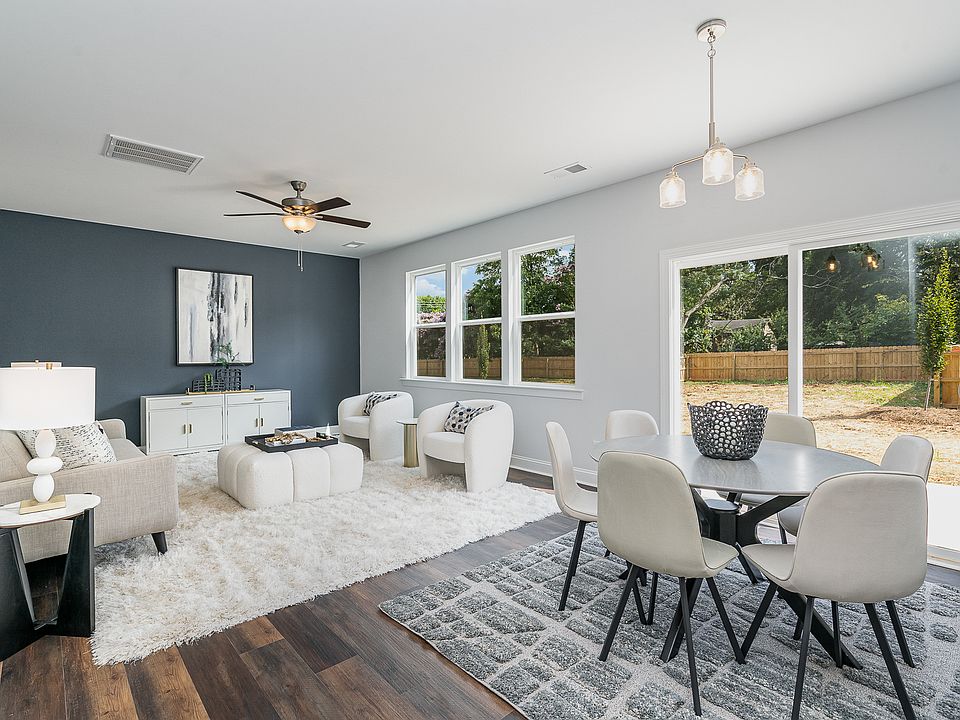This Magnolia plan offers an open concept living space with a bedroom, full bathroom & flex space (great for an office) on the main level. Upstairs you will find the primary bedroom, a huge loft area & two more guest bedrooms. The kitchen & bathrooms come with high-end quartz countertops & soft-close dovetail shaker cabinets. The kitchen has a tile backsplash, stainless steel appliances & a deep pantry. Built-in drop zone by garage. The large laundry room has optional built-in cabinetry & a recessed dry vent. You will find upgraded finishes from the trim-outs to hardware/fixtures to landscaping & more. This home has a sunk/gravity pump** Buyer must be approved by Prime Roots lending at contract but can still choose to use their own outside lender. Builder is offering up to $10k in closing costs with use of our dedicated mortgage originator. ** Use caution when viewing the home as it's Under Construction. Built by Red Cedar Homes
Active
$474,990
1811 Country Club Rd, Lincolnton, NC 28092
4beds
2,771sqft
Single Family Residence
Built in 2025
0.6 Acres Lot
$473,500 Zestimate®
$171/sqft
$-- HOA
What's special
Huge loft areaFlex spaceLarge laundry roomRecessed dry ventOptional built-in cabinetryTile backsplashDeep pantry
- 66 days
- on Zillow |
- 124 |
- 8 |
Zillow last checked: 7 hours ago
Listing updated: July 19, 2025 at 02:05am
Listing Provided by:
Mary Guy maryguyrealtor@gmail.com,
Red Cedar Realty LLC
Source: Canopy MLS as distributed by MLS GRID,MLS#: 4262998
Travel times
Schedule tour
Select your preferred tour type — either in-person or real-time video tour — then discuss available options with the builder representative you're connected with.
Select a date
Facts & features
Interior
Bedrooms & bathrooms
- Bedrooms: 4
- Bathrooms: 3
- Full bathrooms: 3
- Main level bedrooms: 1
Primary bedroom
- Level: Upper
Bedroom s
- Level: Main
Bedroom s
- Level: Upper
Bedroom s
- Level: Upper
Bathroom full
- Level: Main
Bathroom full
- Level: Upper
Bathroom full
- Level: Upper
Dining area
- Level: Main
Kitchen
- Level: Main
Laundry
- Level: Upper
Living room
- Level: Main
Loft
- Level: Upper
Other
- Level: Main
Heating
- Central
Cooling
- Central Air
Appliances
- Included: Dishwasher, Disposal, Electric Oven, Electric Range, Microwave
- Laundry: Laundry Room, Upper Level
Features
- Open Floorplan, Pantry, Walk-In Closet(s)
- Has basement: No
Interior area
- Total structure area: 2,771
- Total interior livable area: 2,771 sqft
- Finished area above ground: 2,771
- Finished area below ground: 0
Property
Parking
- Total spaces: 2
- Parking features: Attached Garage, Garage on Main Level
- Attached garage spaces: 2
Features
- Levels: Two
- Stories: 2
Lot
- Size: 0.6 Acres
Details
- Parcel number: 107578
- Zoning: R-15
- Special conditions: Standard
Construction
Type & style
- Home type: SingleFamily
- Property subtype: Single Family Residence
Materials
- Hardboard Siding
- Foundation: Crawl Space
Condition
- New construction: Yes
- Year built: 2025
Details
- Builder model: Magnolia
- Builder name: Red Cedar
Utilities & green energy
- Sewer: Public Sewer
- Water: City
Community & HOA
Community
- Subdivision: Cedars at Eagle Ridge
Location
- Region: Lincolnton
Financial & listing details
- Price per square foot: $171/sqft
- Date on market: 5/24/2025
- Listing terms: Cash,Conventional,FHA,VA Loan
- Road surface type: Concrete, Paved
About the community
Cedars at Eagle Ridge is a boutique community of new single-family homes situated just a few short miles from charming downtown Lincolnton, NC. Nestled between the Blue Ridge Mountains to the west and Lake Norman to the east, this idyllic area offers a variety of activities and experiences, from exploring local wineries to outdoor adventures. With Lincolnton's convenient location easily accessed from I-40 and I-85 via Highway 321 and its small-town appeal, Cedars at Eagle Ridge is the perfect place to call home.
Source: Red Cedar Homes

