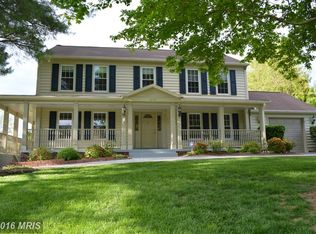Welcome to 1811 Clovermeadow Drive! Enjoy your own half acre of serenity nestled in the hidden small community of homes of Sunnybrook along Hunter Mill Road in Vienna. This spacious colonial home has many sought-after features. Rich Brazilian cherry floors exist on the main level with neutral carpet in the sunroom. Built-in bookcases can be found in the sunroom or flanking each side of the fireplace in the family room. Choose your favorite spot for dining whether it is a formal gathering to be hosted in the dining room, a quick bite in the breakfast area of the kitchen or dining with nature as a backdrop on the covered pavillion porch overlooking the backyard. Enjoy TV viewing in the family room or the carpeted lower level recreation room which offers a refreshment wet bar perfect for serving beverages and snacks while watching a favorite movie or sporting event. Retire at night to the upper level with oak wood flooring. Four nicely sized bedrooms have large closets and lighted ceiling fans. The primary bedroom has a huge 15 foot double access walk-in closet with attic eave storage. Another storage option in this room can be found in the dormers with drop lid window seats. The primary bath has a double sink vanity separated from the tub and toilet area. A hall bath has a similar configuration for maximum efficiency of use. After a restful night, your day can be spent at home or in the surrounding area accessed from this great commuter location. The Sunnybrook community is right around the corner from the Dulles Toll Road and a quick drive to shopping, restaurants, amenities, and metro service in Reston, Vienna, and Oakton. So consider the possibilities of home ownership at 1811 Clovermeadow Drive. The home has been professionally cleaned and is ready for new owners to add their personal touch. Call for a private tour today!
This property is off market, which means it's not currently listed for sale or rent on Zillow. This may be different from what's available on other websites or public sources.
