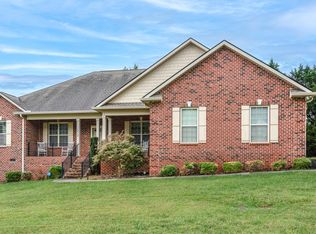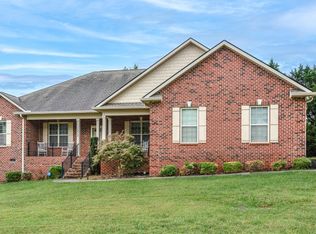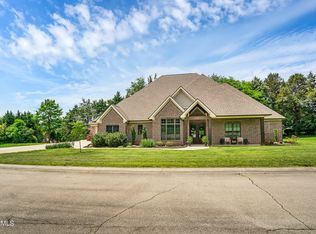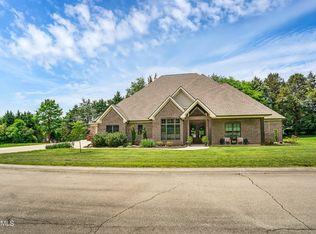Construction is complete and we are ready for new owners! The entry and living room boast ceilings that are more than 19 feet high and the kitchen features stainless steel appliances with granite countertops, a large pantry and this room is open to the breakfast area and family room. There is a spacious master suite on the main level with a tile shower, double vanity and large walk-in closet. Upstairs you'll see 3 additional bedrooms, 2 full baths and a large bonus room that's a great addition for entertaining, a home office or as a hobby room. The attention to detail will not go unnoticed as you'll be sure to appreciate the floor coverings, the trim package, lighting and plumbing fixtures.
This property is off market, which means it's not currently listed for sale or rent on Zillow. This may be different from what's available on other websites or public sources.



